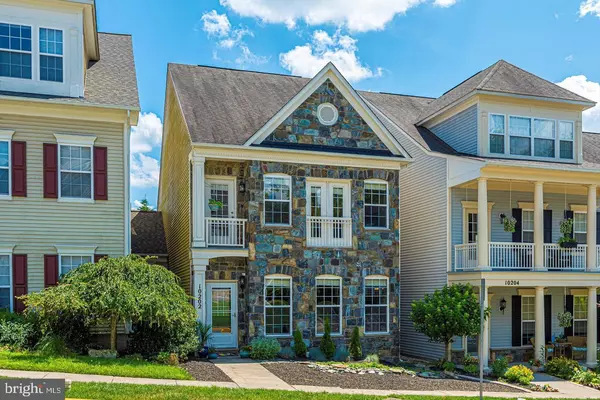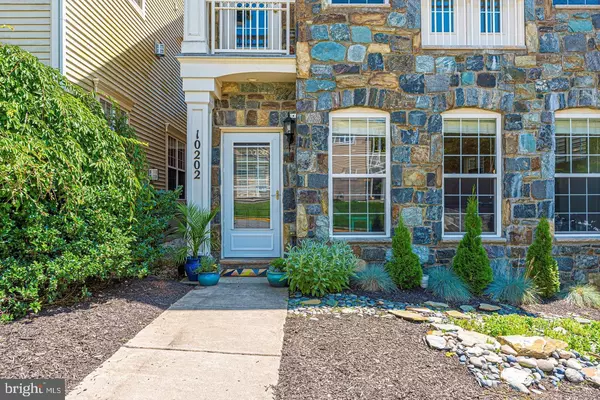10202 WOOD THRUSH DR New Market, MD 21774
UPDATED:
12/12/2024 08:18 AM
Key Details
Property Type Single Family Home
Sub Type Twin/Semi-Detached
Listing Status Active
Purchase Type For Rent
Square Footage 2,440 sqft
Subdivision Audubon Terrace Villas
MLS Listing ID MDFR2056370
Style Carriage House
Bedrooms 4
Full Baths 3
Half Baths 1
Abv Grd Liv Area 2,440
Originating Board BRIGHT
Year Built 2007
Lot Size 2,380 Sqft
Acres 0.05
Property Description
Location
State MD
County Frederick
Zoning PUD
Interior
Hot Water Electric, 60+ Gallon Tank
Heating Central
Cooling Central A/C
Flooring Carpet, Hardwood
Fireplaces Number 1
Equipment Built-In Microwave, Dishwasher, Disposal, Dryer, Oven/Range - Electric, Refrigerator, Washer
Fireplace Y
Appliance Built-In Microwave, Dishwasher, Disposal, Dryer, Oven/Range - Electric, Refrigerator, Washer
Heat Source Electric
Exterior
Parking Features Garage - Rear Entry
Garage Spaces 2.0
Water Access Y
Accessibility None
Attached Garage 2
Total Parking Spaces 2
Garage Y
Building
Story 3
Foundation Other
Sewer Public Sewer
Water Public
Architectural Style Carriage House
Level or Stories 3
Additional Building Above Grade, Below Grade
New Construction N
Schools
Elementary Schools Deer Crossing
Middle Schools Oakdale
High Schools Oakdale
School District Frederick County Public Schools
Others
Pets Allowed Y
Senior Community No
Tax ID 1127546250
Ownership Other
SqFt Source Assessor
Pets Allowed Case by Case Basis




