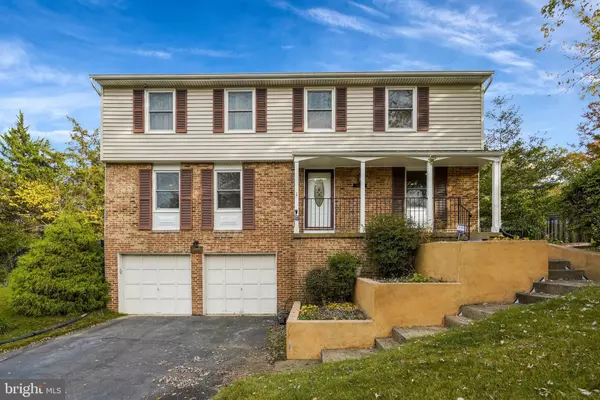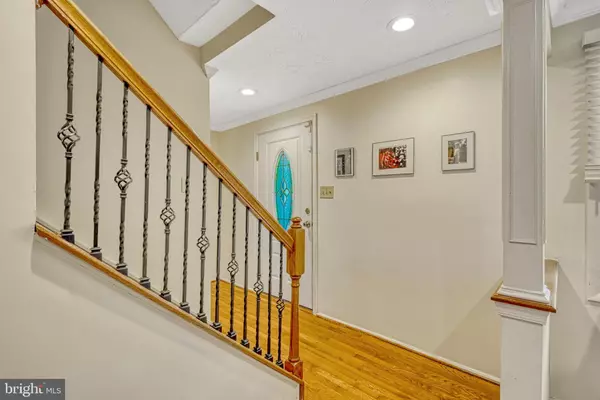16083 RADBURN ST Woodbridge, VA 22191

UPDATED:
12/20/2024 01:39 PM
Key Details
Property Type Single Family Home
Sub Type Detached
Listing Status Under Contract
Purchase Type For Sale
Square Footage 2,466 sqft
Price per Sqft $243
Subdivision Newport
MLS Listing ID VAPW2082272
Style Colonial
Bedrooms 4
Full Baths 2
Half Baths 1
HOA Fees $171/ann
HOA Y/N Y
Abv Grd Liv Area 2,010
Originating Board BRIGHT
Year Built 1977
Annual Tax Amount $4,966
Tax Year 2024
Lot Size 0.255 Acres
Acres 0.26
Property Description
Location
State VA
County Prince William
Zoning R4
Rooms
Other Rooms Dining Room, Primary Bedroom, Bedroom 2, Bedroom 3, Bedroom 4, Kitchen, Game Room, Family Room, Laundry
Basement Full, Fully Finished, Garage Access, Interior Access
Interior
Interior Features Family Room Off Kitchen, Kitchen - Gourmet, Breakfast Area, Dining Area, Kitchen - Eat-In, Upgraded Countertops, Crown Moldings, Laundry Chute, Primary Bath(s), Window Treatments, Wood Floors, Built-Ins, Recessed Lighting, Floor Plan - Traditional
Hot Water Electric
Heating Heat Pump(s)
Cooling Ceiling Fan(s), Central A/C
Flooring Hardwood, Ceramic Tile, Luxury Vinyl Tile
Fireplaces Number 1
Fireplaces Type Mantel(s), Screen, Wood
Equipment Disposal, ENERGY STAR Clothes Washer, Exhaust Fan, Icemaker, Microwave, Oven - Double, Range Hood, Washer - Front Loading, Water Heater - High-Efficiency, ENERGY STAR Dishwasher, ENERGY STAR Refrigerator, Dryer, Cooktop
Furnishings No
Fireplace Y
Window Features ENERGY STAR Qualified
Appliance Disposal, ENERGY STAR Clothes Washer, Exhaust Fan, Icemaker, Microwave, Oven - Double, Range Hood, Washer - Front Loading, Water Heater - High-Efficiency, ENERGY STAR Dishwasher, ENERGY STAR Refrigerator, Dryer, Cooktop
Heat Source Electric
Laundry Has Laundry, Lower Floor, Dryer In Unit, Washer In Unit
Exterior
Exterior Feature Patio(s), Porch(es)
Parking Features Garage - Front Entry, Garage Door Opener, Additional Storage Area
Garage Spaces 4.0
Fence Rear, Fully
Amenities Available Common Grounds
Water Access N
View Trees/Woods
Accessibility None
Porch Patio(s), Porch(es)
Road Frontage Public
Attached Garage 2
Total Parking Spaces 4
Garage Y
Building
Lot Description Corner, Landscaping, Backs to Trees
Story 3
Foundation Other
Sewer Public Sewer
Water Public
Architectural Style Colonial
Level or Stories 3
Additional Building Above Grade, Below Grade
New Construction N
Schools
Elementary Schools Leesylvania
Middle Schools Potomac
High Schools Potomac
School District Prince William County Public Schools
Others
Pets Allowed Y
HOA Fee Include Common Area Maintenance,Insurance,Snow Removal
Senior Community No
Tax ID 8290-85-8563
Ownership Fee Simple
SqFt Source Assessor
Acceptable Financing Cash, FHA, Conventional, VA
Listing Terms Cash, FHA, Conventional, VA
Financing Cash,FHA,Conventional,VA
Special Listing Condition Standard
Pets Allowed Cats OK, Dogs OK




