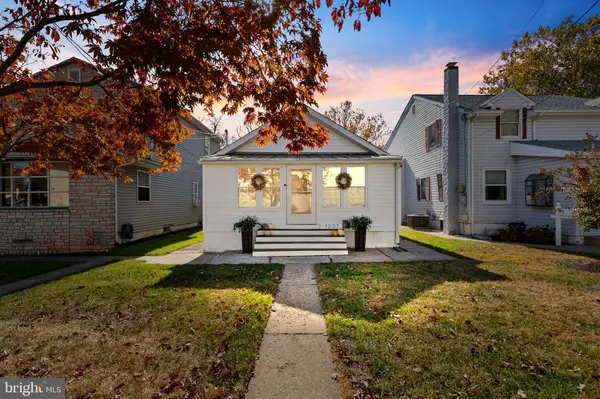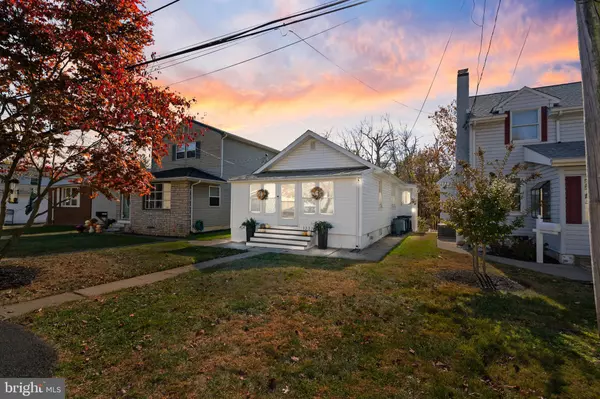1237 RISING SUN AVE Langhorne, PA 19047
UPDATED:
11/25/2024 10:04 PM
Key Details
Property Type Single Family Home
Sub Type Detached
Listing Status Pending
Purchase Type For Sale
Square Footage 790 sqft
Price per Sqft $411
Subdivision Parkland
MLS Listing ID PABU2082932
Style Bungalow,Ranch/Rambler
Bedrooms 2
Full Baths 1
HOA Y/N N
Abv Grd Liv Area 790
Originating Board BRIGHT
Year Built 1935
Annual Tax Amount $1,356
Tax Year 2024
Lot Size 6,336 Sqft
Acres 0.15
Lot Dimensions 32.00 x
Property Description
Location
State PA
County Bucks
Area Middletown Twp (10122)
Zoning R2
Rooms
Basement Unfinished
Main Level Bedrooms 2
Interior
Interior Features Attic, Bathroom - Soaking Tub, Built-Ins, Ceiling Fan(s), Combination Kitchen/Living, Entry Level Bedroom, Wood Floors, Recessed Lighting
Hot Water Oil
Heating Hot Water, Radiator
Cooling Window Unit(s)
Flooring Hardwood
Inclusions All appliances and AC units in "as is" condition
Fireplace N
Heat Source Oil
Laundry Main Floor
Exterior
Garage Spaces 3.0
Water Access N
View Trees/Woods
Accessibility 2+ Access Exits
Total Parking Spaces 3
Garage N
Building
Story 1
Foundation Other
Sewer Public Sewer
Water Public
Architectural Style Bungalow, Ranch/Rambler
Level or Stories 1
Additional Building Above Grade, Below Grade
New Construction N
Schools
School District Neshaminy
Others
Senior Community No
Tax ID 22-019-220
Ownership Fee Simple
SqFt Source Assessor
Special Listing Condition Standard




