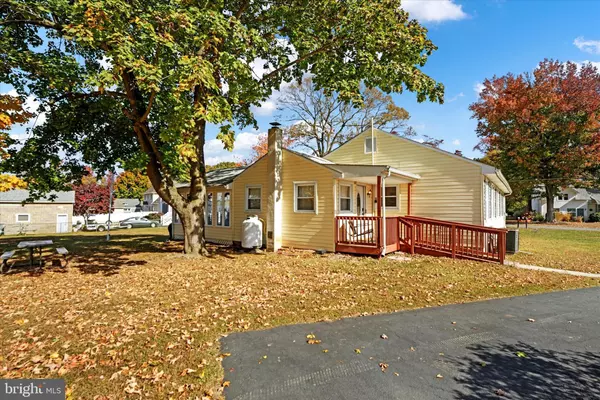89 FARMDALE RD Earleville, MD 21919

UPDATED:
11/11/2024 12:40 PM
Key Details
Property Type Single Family Home
Sub Type Detached
Listing Status Pending
Purchase Type For Sale
Square Footage 1,748 sqft
Price per Sqft $257
Subdivision Hacks Point
MLS Listing ID MDCC2014806
Style Ranch/Rambler
Bedrooms 3
Full Baths 3
HOA Fees $125/ann
HOA Y/N Y
Abv Grd Liv Area 1,748
Originating Board BRIGHT
Year Built 1935
Annual Tax Amount $1,861
Tax Year 2024
Lot Size 0.500 Acres
Acres 0.5
Property Description
Step inside to a spacious living room with a striking vaulted wood ceiling, a cozy propane stove, and sliders leading to a bright Florida room, perfect for soaking in peaceful views of the community’s riverside landscape. The upgraded eat-in kitchen boasts modern appliances and generous storage, while the large formal dining room offers a welcoming space for gatherings. Thoughtfully designed with plenty of natural light, each room adds to the home’s open and inviting feel.
Outside, you’ll find an oversized detached garage with electric, providing ample storage for boating equipment, beach gear, and more. Set on 0.505 acres across two tax parcels, the property offers ample space to unwind and enjoy the river-oriented lifestyle. With marinas, sandy beaches, and Chesapeake City’s quaint shops and dining nearby, 89 Farmdale Road is the perfect retreat for a seasonal getaway or a full-time residence.
Experience a peaceful, community-centered lifestyle close to the Bohemia River—welcome home!
Location
State MD
County Cecil
Zoning VR
Rooms
Other Rooms Living Room, Dining Room, Bedroom 2, Bedroom 3, Kitchen, Breakfast Room, Bedroom 1, Sun/Florida Room, Laundry, Utility Room, Bathroom 1, Bathroom 2, Full Bath
Main Level Bedrooms 3
Interior
Interior Features Breakfast Area, Built-Ins, Carpet, Dining Area, Entry Level Bedroom, Floor Plan - Traditional, Formal/Separate Dining Room, Recessed Lighting, Water Treat System, Bathroom - Tub Shower, Bathroom - Walk-In Shower, Upgraded Countertops
Hot Water Electric
Heating Heat Pump(s)
Cooling Central A/C, Ceiling Fan(s), Heat Pump(s)
Flooring Carpet, Luxury Vinyl Plank
Fireplaces Number 1
Fireplaces Type Gas/Propane, Free Standing
Inclusions See Attached
Equipment Built-In Microwave, Dishwasher, Dryer, Exhaust Fan, Oven/Range - Electric, Refrigerator, Washer, Water Conditioner - Owned, Water Heater, Dual Flush Toilets
Furnishings No
Fireplace Y
Window Features Double Pane,Screens,Vinyl Clad
Appliance Built-In Microwave, Dishwasher, Dryer, Exhaust Fan, Oven/Range - Electric, Refrigerator, Washer, Water Conditioner - Owned, Water Heater, Dual Flush Toilets
Heat Source Electric, Propane - Leased
Laundry Main Floor, Has Laundry, Dryer In Unit, Washer In Unit
Exterior
Parking Features Garage - Front Entry, Oversized, Garage Door Opener
Garage Spaces 5.0
Utilities Available Cable TV Available
Amenities Available Common Grounds, Water/Lake Privileges, Beach, Picnic Area, Community Center
Water Access Y
Water Access Desc Boat - Powered,Canoe/Kayak,Fishing Allowed,Personal Watercraft (PWC),Private Access,Waterski/Wakeboard,Sail,Swimming Allowed
View River, Garden/Lawn
Roof Type Composite
Street Surface Paved
Accessibility Ramp - Main Level
Road Frontage State
Total Parking Spaces 5
Garage Y
Building
Lot Description Additional Lot(s)
Story 1
Foundation Crawl Space
Sewer Private Septic Tank
Water Well
Architectural Style Ranch/Rambler
Level or Stories 1
Additional Building Above Grade, Below Grade
Structure Type Dry Wall,Paneled Walls,Vaulted Ceilings,Wood Ceilings
New Construction N
Schools
High Schools Bohemia Manor
School District Cecil County Public Schools
Others
Pets Allowed Y
HOA Fee Include Common Area Maintenance
Senior Community No
Tax ID 0801023497
Ownership Fee Simple
SqFt Source Estimated
Security Features Carbon Monoxide Detector(s),Smoke Detector
Acceptable Financing Cash, Conventional, FHA, VA, USDA
Horse Property N
Listing Terms Cash, Conventional, FHA, VA, USDA
Financing Cash,Conventional,FHA,VA,USDA
Special Listing Condition Standard
Pets Allowed No Pet Restrictions




