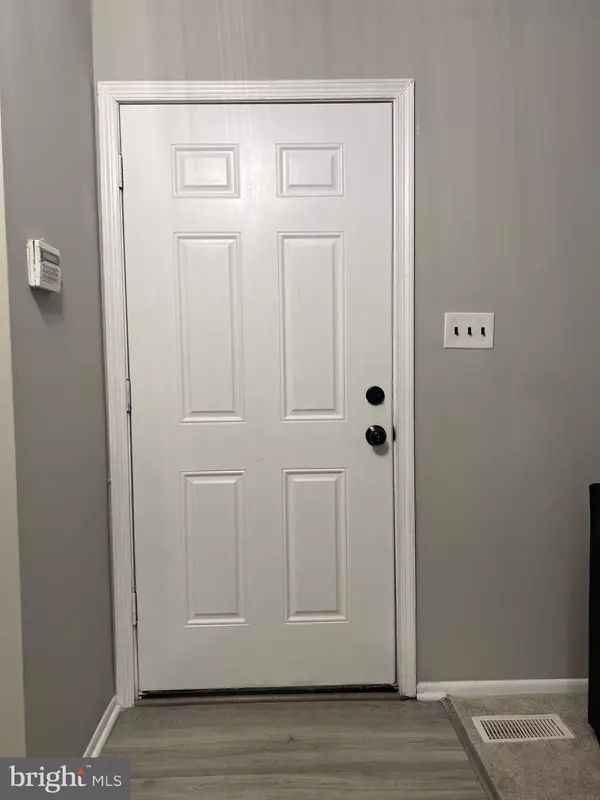9031 CONTINENTAL Landover, MD 20785
UPDATED:
11/22/2024 10:27 PM
Key Details
Property Type Townhouse
Sub Type Interior Row/Townhouse
Listing Status Under Contract
Purchase Type For Sale
Square Footage 1,240 sqft
Price per Sqft $286
Subdivision Centennial Village
MLS Listing ID MDPG2130466
Style Colonial
Bedrooms 3
Full Baths 2
Half Baths 1
HOA Fees $94/mo
HOA Y/N Y
Abv Grd Liv Area 1,240
Originating Board BRIGHT
Year Built 1978
Annual Tax Amount $3,772
Tax Year 2024
Lot Size 1,500 Sqft
Acres 0.03
Property Description
Location
State MD
County Prince Georges
Zoning RSFA
Rooms
Basement Other, Walkout Level, Fully Finished
Interior
Interior Features Ceiling Fan(s), Carpet, Combination Dining/Living, Floor Plan - Open, Bathroom - Stall Shower
Hot Water Electric
Heating Central, Forced Air
Cooling Central A/C
Flooring Carpet, Vinyl, Laminate Plank
Equipment Dishwasher, Disposal, Range Hood, Refrigerator, Stove, Washer/Dryer Stacked
Fireplace N
Appliance Dishwasher, Disposal, Range Hood, Refrigerator, Stove, Washer/Dryer Stacked
Heat Source Electric
Laundry Lower Floor
Exterior
Parking On Site 1
Fence Privacy, Rear
Utilities Available Electric Available
Amenities Available Common Grounds, Tot Lots/Playground
Water Access N
View Street
Roof Type Asphalt
Street Surface Paved
Accessibility None
Garage N
Building
Story 3
Foundation Slab
Sewer Public Sewer
Water Public
Architectural Style Colonial
Level or Stories 3
Additional Building Above Grade, Below Grade
Structure Type Dry Wall
New Construction N
Schools
School District Prince George'S County Public Schools
Others
Pets Allowed Y
Senior Community No
Tax ID 17131504927
Ownership Fee Simple
SqFt Source Assessor
Acceptable Financing Cash, Conventional, FHA, FHA 203(k), VA
Listing Terms Cash, Conventional, FHA, FHA 203(k), VA
Financing Cash,Conventional,FHA,FHA 203(k),VA
Special Listing Condition Standard
Pets Allowed No Pet Restrictions




