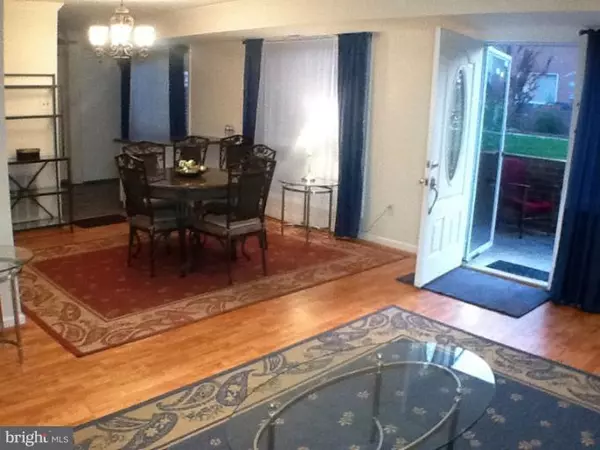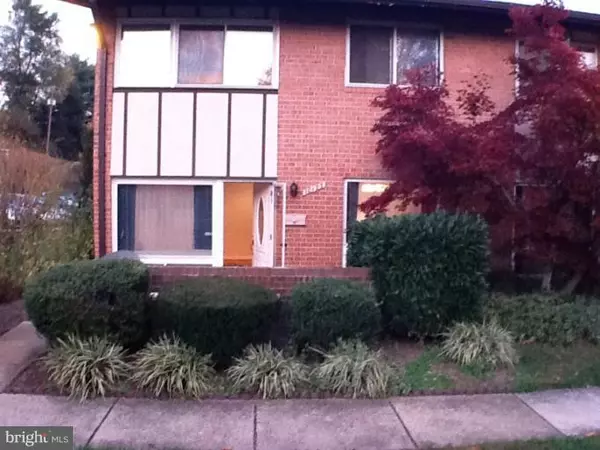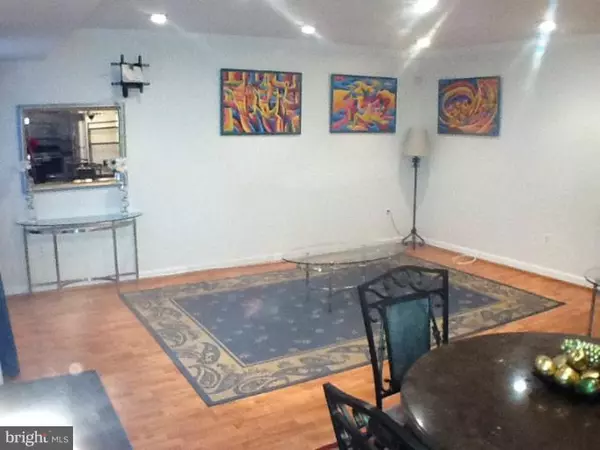10123 FAIR WOODS DR Fairfax, VA 22030

UPDATED:
12/17/2024 06:25 PM
Key Details
Property Type Townhouse
Sub Type End of Row/Townhouse
Listing Status Active
Purchase Type For Rent
Square Footage 1,292 sqft
Subdivision Mosby Woods Townhouse
MLS Listing ID VAFC2005296
Style Colonial
Bedrooms 3
Full Baths 1
Half Baths 1
HOA Fees $601/mo
HOA Y/N Y
Abv Grd Liv Area 1,292
Originating Board BRIGHT
Year Built 1963
Property Description
Pictures are taking from the previous listing*****All Olentyr Realty & Property Management residents are enrolled in the Resident Benefits Package (RBP) which includes HVAC air filter delivery (for applicable properties), utility concierge service making utility connection a breeze during your move-in, our best-in-class resident rewards program, positive credit building for timely rent payments, and much more! More details upon application. Resident Benefits Package (RBP) delivers savings and convenient, professional services that make taking care of your home second nature. By applying, Applicant agrees to be enrolled and to pay the applicable cost of $42.00/month, payable with rent.
Location
State VA
County Fairfax City
Zoning RMF
Direction Southwest
Rooms
Other Rooms Living Room, Dining Room, Primary Bedroom, Bedroom 2, Bedroom 3, Kitchen, Laundry, Storage Room, Utility Room
Interior
Interior Features Family Room Off Kitchen, Breakfast Area, Kitchen - Country, Kitchen - Island, Crown Moldings, Window Treatments, Laundry Chute, Primary Bath(s), Wood Floors, Recessed Lighting, Floor Plan - Open
Hot Water Natural Gas
Heating Forced Air
Cooling Central A/C
Equipment Dishwasher, Disposal, Dryer, Microwave, Oven/Range - Gas, Refrigerator, Washer
Fireplace N
Window Features Screens
Appliance Dishwasher, Disposal, Dryer, Microwave, Oven/Range - Gas, Refrigerator, Washer
Heat Source Natural Gas
Laundry Main Floor, Dryer In Unit, Washer In Unit
Exterior
Exterior Feature Patio(s)
Garage Spaces 2.0
Amenities Available Basketball Courts, Jog/Walk Path, Pool - Outdoor, Tot Lots/Playground, Common Grounds
Water Access N
Accessibility None
Porch Patio(s)
Total Parking Spaces 2
Garage N
Building
Story 2
Foundation Other
Sewer Public Sewer
Water Public
Architectural Style Colonial
Level or Stories 2
Additional Building Above Grade, Below Grade
New Construction N
Schools
School District Fairfax County Public Schools
Others
Pets Allowed N
HOA Fee Include Gas,Heat,Parking Fee,Pool(s),Snow Removal,Taxes,Trash,Water,Common Area Maintenance
Senior Community No
Tax ID 47 4 06 3A 10123
Ownership Other
SqFt Source Assessor
Miscellaneous Common Area Maintenance,Gas,Heat,Lawn Service,Parking,Pool Maintenance,Taxes,Trash Removal,Water,Sewer
Security Features Smoke Detector




