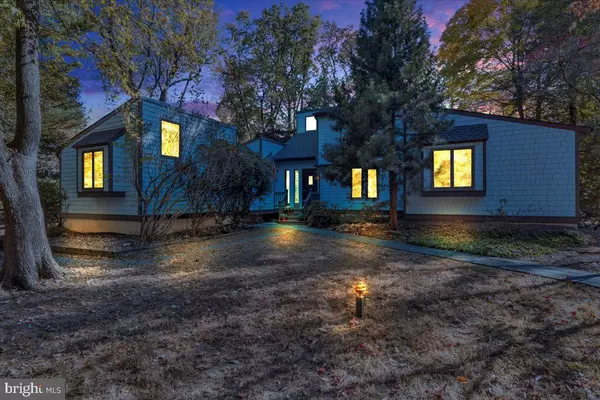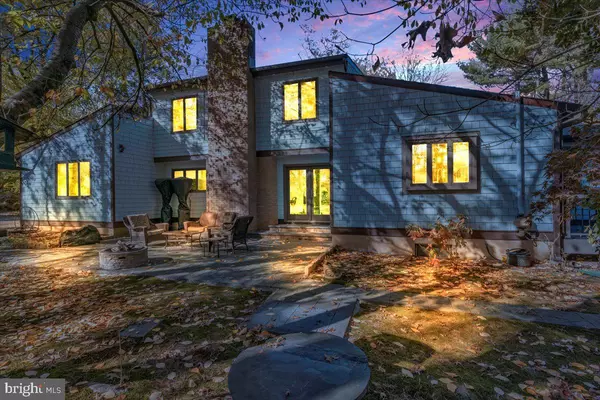24 ROBIN LAKE DR Cherry Hill, NJ 08003
UPDATED:
11/25/2024 12:58 PM
Key Details
Property Type Single Family Home
Sub Type Detached
Listing Status Under Contract
Purchase Type For Sale
Square Footage 3,166 sqft
Price per Sqft $268
Subdivision Boundbrook
MLS Listing ID NJCD2078836
Style Chalet,Transitional,Other
Bedrooms 5
Full Baths 3
Half Baths 1
HOA Y/N N
Abv Grd Liv Area 3,166
Originating Board BRIGHT
Year Built 1972
Annual Tax Amount $18,757
Tax Year 2023
Lot Size 1.076 Acres
Acres 1.08
Lot Dimensions 160.00 x 0.00
Property Description
Nestled in partially wooded park like setting, this 5-bedroom, 3.5-bathroom home includes a spacious primary suite on the main level. Thoughtfully designed rooms include a large living room with a cozy fireplace, a formal dining area, a family room, a versatile office, and a fifth bedroom ideal as an in-law or au pair suite. The kitchen and bathrooms have been beautifully upgraded with elegant finishes, while hardwood and tile floors bring warmth and character to the main areas.
The gourmet kitchen is the heart of the home, featuring sleek cabinetry, an island with granite and floating glass countertops, and top-of-the-line appliances, including a GE Profile double wall oven and two Bosch dishwashers—a chef’s dream. The expansive finished basement offers extra living space, perfect for a home theater, gym, or recreation area, along with an unfinished storage area to meet your organizational needs.
Outside, a new bluestone walkway and back patio, installed in 2016, enhance the landscaped surroundings. Trex-like decking off the kitchen, along with new side entry decks, provides ample outdoor space for entertaining or relaxation.
This Cherry Hill treasure offers a true respite from the hustle and bustle just minutes away. Meticulously maintained, the home features numerous upgrades over the years, including a brand-new roof in 2024, upgraded 200-amp electrical service, dual hot water heaters, and three-zone heating and air conditioning for year-round comfort. Located on a private road, this home blends modern convenience with serene beauty. Your sanctuary awaits!
Location
State NJ
County Camden
Area Cherry Hill Twp (20409)
Zoning RESIDENTIAL
Rooms
Basement Full, Fully Finished
Main Level Bedrooms 5
Interior
Hot Water Natural Gas
Cooling Central A/C
Fireplace N
Heat Source Natural Gas
Exterior
Parking Features Garage - Front Entry
Garage Spaces 8.0
Water Access N
Accessibility None
Total Parking Spaces 8
Garage Y
Building
Story 2
Foundation Block
Sewer On Site Septic
Water Public
Architectural Style Chalet, Transitional, Other
Level or Stories 2
Additional Building Above Grade, Below Grade
Structure Type 2 Story Ceilings,Beamed Ceilings,Cathedral Ceilings,Vaulted Ceilings
New Construction N
Schools
High Schools Cherry Hill High-East H.S.
School District Cherry Hill Township Public Schools
Others
Senior Community No
Tax ID 09-00525 38-00011
Ownership Fee Simple
SqFt Source Assessor
Special Listing Condition Standard




