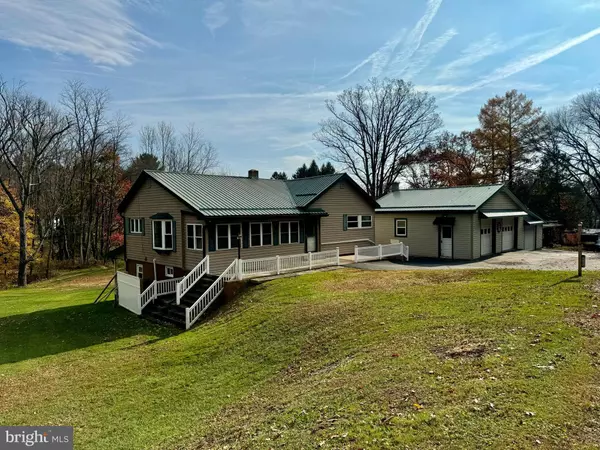3392 MORRISDALE ALLPORT HWY Morrisdale, PA 16858
UPDATED:
11/26/2024 06:37 PM
Key Details
Property Type Single Family Home
Sub Type Detached
Listing Status Active
Purchase Type For Sale
Square Footage 2,026 sqft
Price per Sqft $123
Subdivision Morrisdale
MLS Listing ID PACD2044094
Style Ranch/Rambler
Bedrooms 4
Full Baths 2
HOA Y/N N
Abv Grd Liv Area 1,052
Originating Board BRIGHT
Year Built 1954
Annual Tax Amount $1,447
Tax Year 2023
Lot Size 1.760 Acres
Acres 1.76
Lot Dimensions 0.00 x 0.00
Property Description
Step inside to discover a spacious and inviting living area, ideal for both relaxation and entertaining. The finished basement adds valuable living space, perfect for a family room, gym, or hobby area.
Situated on a generous 1.76-acre lot, this property boasts a serene and private setting. Enjoy outdoor living at its finest with a large, covered patio in the backyard, perfect for hosting gatherings or simply unwinding in peace.
Don’t miss the opportunity to make this beautiful house your new home. Schedule a viewing today and experience all that this exceptional property has to offer!
Location
State PA
County Clearfield
Area Morris Twp (158124)
Zoning NONE
Direction West
Rooms
Other Rooms Living Room, Primary Bedroom, Bedroom 4, Kitchen, Family Room, Foyer, Breakfast Room, Bedroom 1, Laundry, Utility Room, Bathroom 2, Full Bath
Basement Fully Finished
Main Level Bedrooms 3
Interior
Interior Features Attic, Built-Ins, Carpet, Bathroom - Tub Shower, Bathroom - Stall Shower, Kitchen - Eat-In
Hot Water Electric
Heating Central
Cooling Central A/C
Equipment Dishwasher, Range Hood, Refrigerator, Stove
Fireplace N
Appliance Dishwasher, Range Hood, Refrigerator, Stove
Heat Source Oil, Wood, Coal, Propane - Leased
Exterior
Parking Features Garage Door Opener, Garage - Front Entry, Oversized, Additional Storage Area
Garage Spaces 3.0
Water Access N
Roof Type Metal
Street Surface Paved
Accessibility None
Total Parking Spaces 3
Garage Y
Building
Lot Description Rear Yard
Story 1
Foundation Brick/Mortar, Block
Sewer Public Septic
Water Public
Architectural Style Ranch/Rambler
Level or Stories 1
Additional Building Above Grade, Below Grade
New Construction N
Schools
High Schools West Branch Area
School District West Branch Area
Others
Senior Community No
Tax ID 1240Q1056800025
Ownership Fee Simple
SqFt Source Estimated
Horse Property N
Special Listing Condition Standard




