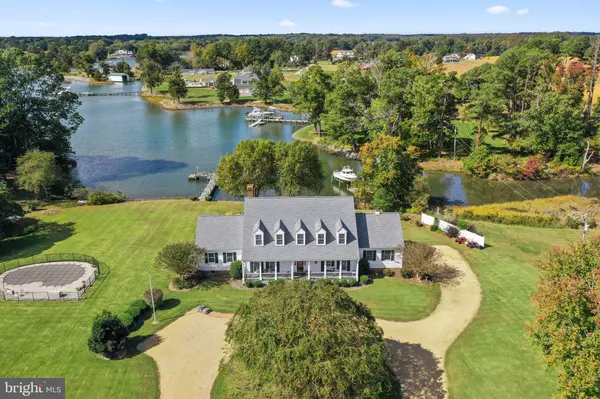326 COPPEDGE FARM ROAD White Stone, VA 22578

UPDATED:
10/29/2024 12:51 PM
Key Details
Property Type Single Family Home
Sub Type Detached
Listing Status Active
Purchase Type For Sale
Square Footage 3,799 sqft
Price per Sqft $434
Subdivision None Available
MLS Listing ID VALV2000612
Style Cape Cod
Bedrooms 5
Full Baths 3
Half Baths 1
HOA Y/N N
Abv Grd Liv Area 3,799
Originating Board BRIGHT
Year Built 1991
Annual Tax Amount $4,239
Tax Year 2023
Lot Size 2.183 Acres
Acres 2.18
Property Description
Location
State VA
County Lancaster
Zoning R1
Direction East
Rooms
Main Level Bedrooms 1
Interior
Interior Features Attic, Bathroom - Walk-In Shower, Bathroom - Tub Shower, Breakfast Area, Built-Ins, Ceiling Fan(s), Chair Railings, Crown Moldings, Entry Level Bedroom, Family Room Off Kitchen, Floor Plan - Open, Formal/Separate Dining Room, Kitchen - Country, Primary Bedroom - Bay Front, Primary Bath(s), Recessed Lighting, Walk-in Closet(s), Water Treat System, Wood Floors
Hot Water Electric
Heating Heat Pump(s), Heat Pump - Gas BackUp
Cooling Central A/C
Flooring Hardwood, Ceramic Tile, Carpet
Fireplaces Number 1
Fireplaces Type Brick, Wood
Equipment Built-In Microwave, Dishwasher, Dryer - Electric, Oven - Double, Oven - Wall, Refrigerator, Washer
Fireplace Y
Window Features Double Hung
Appliance Built-In Microwave, Dishwasher, Dryer - Electric, Oven - Double, Oven - Wall, Refrigerator, Washer
Heat Source Electric
Laundry Main Floor
Exterior
Exterior Feature Porch(es), Screened
Parking Features Additional Storage Area, Built In, Garage - Side Entry, Garage Door Opener, Inside Access
Garage Spaces 2.0
Pool Concrete, Fenced, Gunite, In Ground, Saltwater
Waterfront Description Rip-Rap,Private Dock Site
Water Access Y
Water Access Desc Waterski/Wakeboard,Swimming Allowed,Private Access,Fishing Allowed,Canoe/Kayak,Boat - Powered
View Creek/Stream, Garden/Lawn, River, Water
Roof Type Shingle
Street Surface Black Top
Accessibility Grab Bars Mod, Level Entry - Main
Porch Porch(es), Screened
Road Frontage State
Attached Garage 2
Total Parking Spaces 2
Garage Y
Building
Story 2
Foundation Brick/Mortar, Crawl Space
Sewer On Site Septic
Water Private
Architectural Style Cape Cod
Level or Stories 2
Additional Building Above Grade
Structure Type 9'+ Ceilings,Dry Wall
New Construction N
Schools
Elementary Schools Lancaster
Middle Schools Lancaster
High Schools Lancaster
School District Lancaster County Public Schools
Others
Senior Community No
Tax ID 29-69
Ownership Fee Simple
SqFt Source Estimated
Security Features 24 hour security,Fire Detection System,Main Entrance Lock
Acceptable Financing Cash, Conventional, Exchange
Listing Terms Cash, Conventional, Exchange
Financing Cash,Conventional,Exchange
Special Listing Condition Standard




