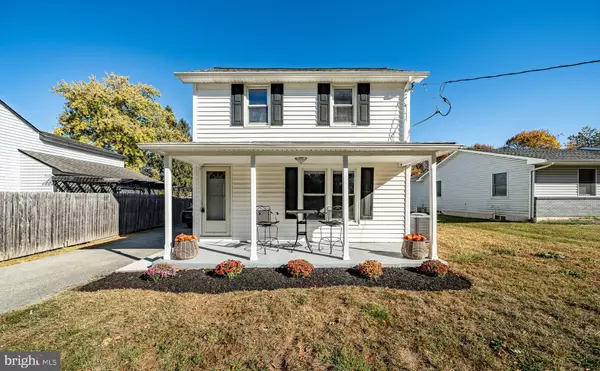325 HOWELL SCHOOL RD Bear, DE 19701
UPDATED:
11/21/2024 04:50 PM
Key Details
Property Type Single Family Home
Sub Type Detached
Listing Status Active
Purchase Type For Sale
Square Footage 1,675 sqft
Price per Sqft $208
Subdivision Lums Pond Estates
MLS Listing ID DENC2070160
Style Colonial
Bedrooms 3
Full Baths 1
HOA Y/N N
Abv Grd Liv Area 1,675
Originating Board BRIGHT
Year Built 1930
Annual Tax Amount $1,259
Tax Year 2022
Lot Size 7,405 Sqft
Acres 0.17
Lot Dimensions 50.00 x 148.10
Property Description
The main floor’s open layout invites gatherings, connecting the formal living room, dining area, and eat-in kitchen seamlessly, with a sunroom perfect for relaxing. Upstairs, three welcoming bedrooms provide ample space for family or guests.
And outside? A large backyard awaits your summer BBQs and celebrations with friends and family. Plus, the detached shed offers endless possibilities: whether you envision it as a workspace, in-law suite, or custom retreat, it’s a blank canvas for your dreams. This home combines modern updates with room to make it uniquely yours—don’t miss out on this opportunity!
Location
State DE
County New Castle
Area New Castle/Red Lion/Del.City (30904)
Zoning NC21
Rooms
Basement Interior Access
Interior
Hot Water Electric
Heating Central
Cooling Central A/C
Fireplace N
Heat Source Propane - Owned
Exterior
Water Access N
Accessibility None
Garage N
Building
Story 2
Foundation Block
Sewer Public Sewer
Water Public
Architectural Style Colonial
Level or Stories 2
Additional Building Above Grade, Below Grade
New Construction N
Schools
School District Colonial
Others
Pets Allowed Y
Senior Community No
Tax ID 11-043.00-051
Ownership Fee Simple
SqFt Source Assessor
Special Listing Condition Standard
Pets Allowed No Pet Restrictions




