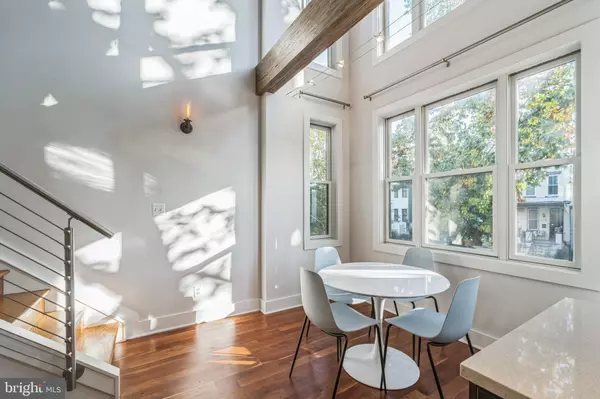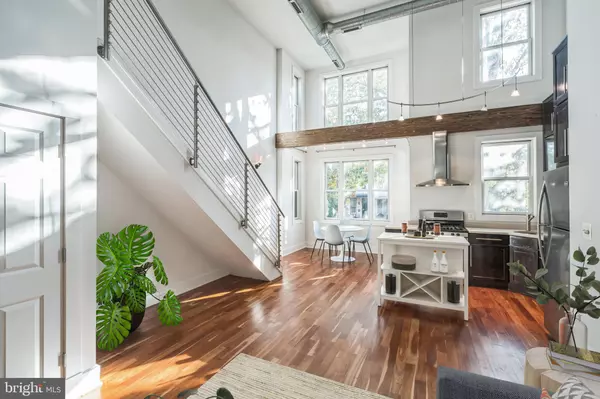257 15TH ST SE #A Washington, DC 20003
UPDATED:
01/02/2025 12:30 PM
Key Details
Property Type Condo
Sub Type Condo/Co-op
Listing Status Active
Purchase Type For Sale
Square Footage 932 sqft
Price per Sqft $697
Subdivision Capitol Hill East
MLS Listing ID DCDC2162600
Style Contemporary
Bedrooms 2
Full Baths 2
Condo Fees $449/mo
HOA Y/N N
Abv Grd Liv Area 932
Originating Board BRIGHT
Year Built 1900
Annual Tax Amount $4,927
Tax Year 2024
Property Description
As you enter, you'll be greeted by a living area filled with natural light, highlighted by 18-foot ceilings and elegant hardwood floors. The contemporary kitchen is a culinary enthusiast's delight, boasting stainless steel appliances, granite countertops, and abundant cabinet space. Enjoy casual meals in your breakfast nook while taking in the east-facing sunrise.
The expansive primary bedroom features a sleek en-suite bathroom with a walk-in shower. The second bedroom and bathroom are spacious, perfect for guests or a home office.
Located in a well-maintained building with secure entry, this condo offers convenient access to public transportation, local shops, dining, and entertainment. It's within walking distance to a metro stop, Safeway, The Roost food hall, Lincoln Park, Eastern Market, and more.
Schedule a tour today to explore all that 257 15th St SE has to offer!
Location
State DC
County Washington
Zoning RESIDENTIAL
Rooms
Main Level Bedrooms 1
Interior
Interior Features Ceiling Fan(s)
Hot Water Natural Gas
Heating Central
Cooling Central A/C
Fireplace N
Heat Source Natural Gas
Laundry Washer In Unit, Dryer In Unit
Exterior
Utilities Available Electric Available, Natural Gas Available
Amenities Available Common Grounds, Extra Storage
Water Access N
Accessibility None
Garage N
Building
Story 2
Unit Features Garden 1 - 4 Floors
Sewer Public Sewer
Water Public
Architectural Style Contemporary
Level or Stories 2
Additional Building Above Grade, Below Grade
New Construction N
Schools
School District District Of Columbia Public Schools
Others
Pets Allowed Y
HOA Fee Include Water,Trash
Senior Community No
Tax ID 1060//2032
Ownership Condominium
Acceptable Financing Cash, Conventional, FHA
Listing Terms Cash, Conventional, FHA
Financing Cash,Conventional,FHA
Special Listing Condition Standard
Pets Allowed No Pet Restrictions




