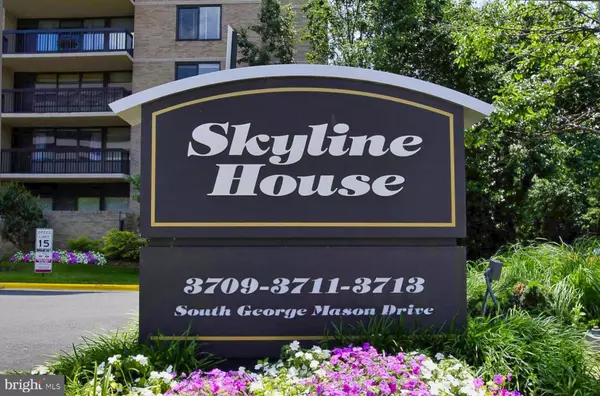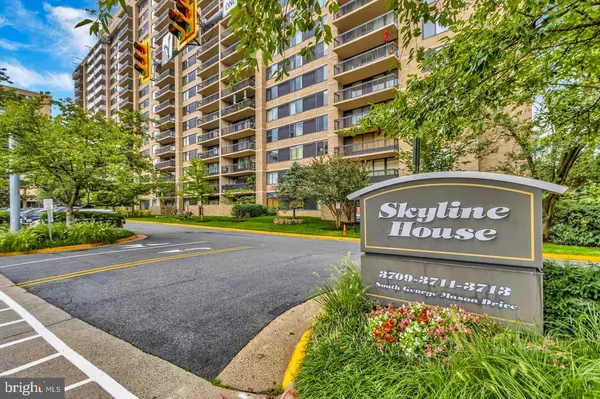3709 S GEORGE MASON DR #407 Falls Church, VA 22041

UPDATED:
12/03/2024 09:16 AM
Key Details
Property Type Condo
Sub Type Condo/Co-op
Listing Status Under Contract
Purchase Type For Sale
Square Footage 1,288 sqft
Price per Sqft $273
Subdivision Skyline House
MLS Listing ID VAFX2208070
Style Contemporary
Bedrooms 2
Full Baths 1
Half Baths 1
Condo Fees $719/mo
HOA Y/N N
Abv Grd Liv Area 1,288
Originating Board BRIGHT
Year Built 1980
Annual Tax Amount $3,702
Tax Year 2024
Property Description
Newer expresso waterproof floors in the living/dining and carpets in the bedrooms(2020). Tiled floors in the kitchen and foyer. Custom Expresso cabinets and granite counters in the kitchen. The heat pump and water heater replaced in 2021. HE stack washer dryer new in 2023.
New stove and GE Hub above the stove installed May 2024. Bathrooms remodeled Aug 2024. Quartz vanities, new toilets and plumbing fixtures.
Bello speakers surround sound system. All light switches and electric outlets replaced.
Location
State VA
County Fairfax
Zoning 402
Rooms
Main Level Bedrooms 2
Interior
Interior Features Carpet, Floor Plan - Open, Kitchen - Eat-In, Kitchen - Table Space, Upgraded Countertops, Walk-in Closet(s), Window Treatments
Hot Water Electric
Heating Central, Heat Pump(s)
Cooling Central A/C, Heat Pump(s)
Fireplace N
Heat Source Electric
Laundry Dryer In Unit, Washer In Unit
Exterior
Parking Features Garage Door Opener, Other, Covered Parking
Garage Spaces 1.0
Amenities Available Billiard Room, Elevator, Exercise Room, Extra Storage, Fitness Center, Party Room, Picnic Area, Pool - Outdoor, Reserved/Assigned Parking, Sauna
Water Access N
View Scenic Vista, Trees/Woods
Accessibility Level Entry - Main
Attached Garage 1
Total Parking Spaces 1
Garage Y
Building
Story 1
Unit Features Hi-Rise 9+ Floors
Sewer Public Sewer
Water Community, Public
Architectural Style Contemporary
Level or Stories 1
Additional Building Above Grade, Below Grade
New Construction N
Schools
School District Fairfax County Public Schools
Others
Pets Allowed N
HOA Fee Include Ext Bldg Maint,Snow Removal,Trash,Water
Senior Community No
Tax ID 0623 10E 0407
Ownership Condominium
Security Features 24 hour security,Desk in Lobby,Fire Detection System,Smoke Detector,Sprinkler System - Indoor
Acceptable Financing Conventional, FHA, VA, Other
Listing Terms Conventional, FHA, VA, Other
Financing Conventional,FHA,VA,Other
Special Listing Condition Standard




