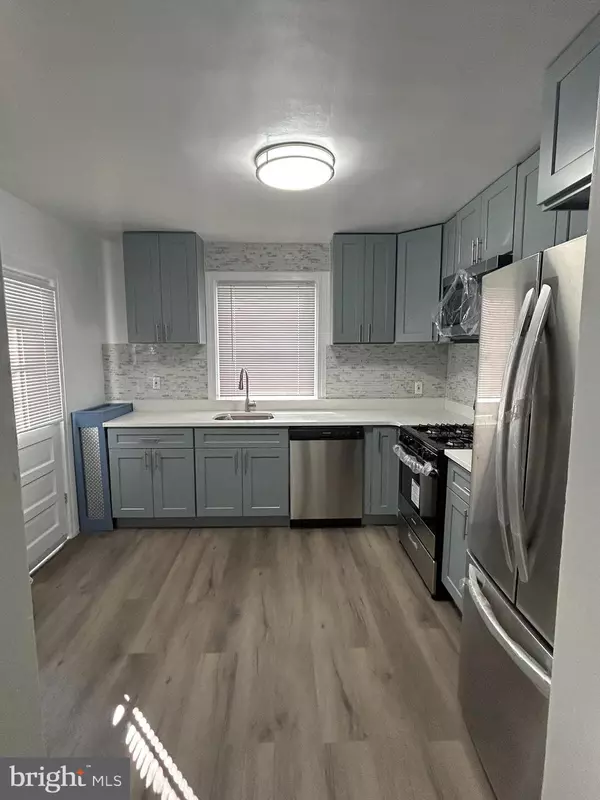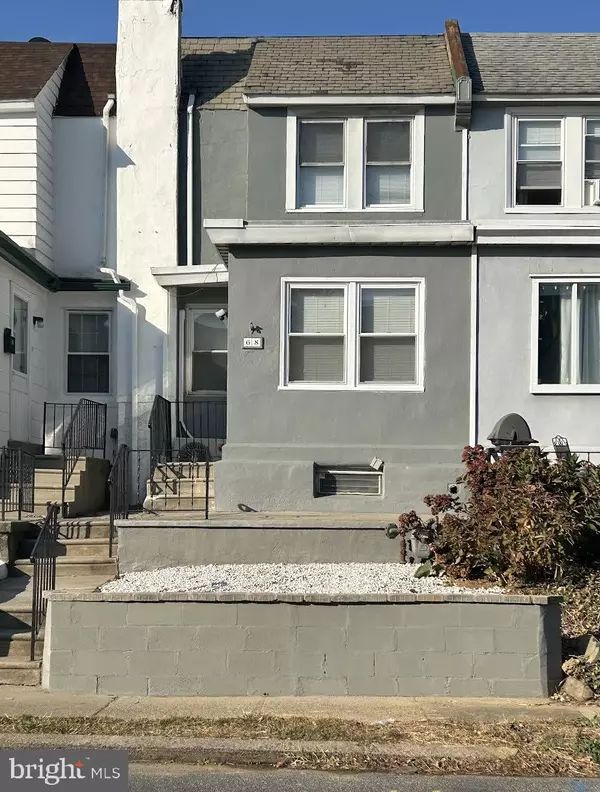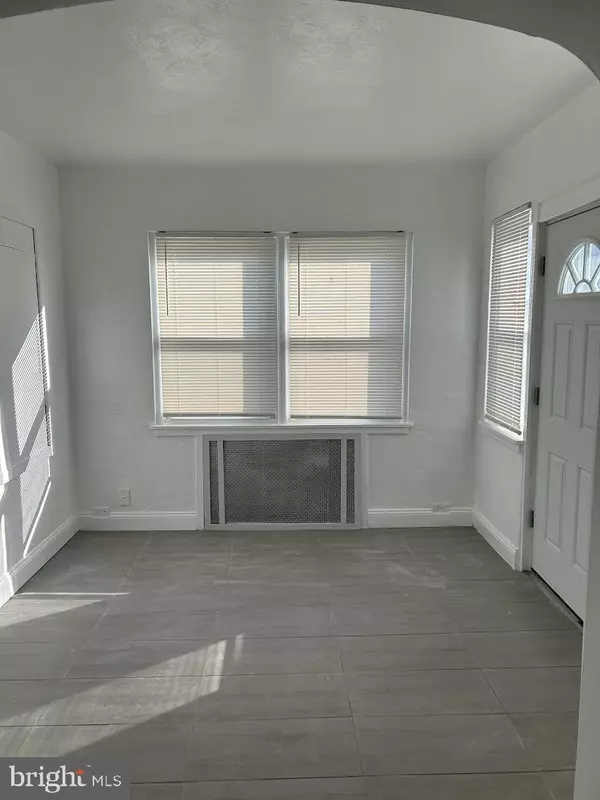68 HOUSTON RD Lansdowne, PA 19050
UPDATED:
12/30/2024 07:24 PM
Key Details
Property Type Townhouse
Sub Type Interior Row/Townhouse
Listing Status Pending
Purchase Type For Sale
Square Footage 1,242 sqft
Price per Sqft $169
Subdivision None Available
MLS Listing ID PADE2078524
Style Straight Thru
Bedrooms 3
Full Baths 1
Half Baths 1
HOA Y/N N
Abv Grd Liv Area 1,242
Originating Board BRIGHT
Year Built 1926
Annual Tax Amount $3,601
Tax Year 2023
Lot Size 1,307 Sqft
Acres 0.03
Lot Dimensions 15.00 x 83.00
Property Description
Location
State PA
County Delaware
Area Upper Darby Twp (10416)
Zoning RESID
Rooms
Basement Full
Interior
Interior Features Ceiling Fan(s)
Hot Water Natural Gas
Heating Hot Water
Cooling None
Fireplaces Number 1
Fireplaces Type Non-Functioning
Equipment Dishwasher
Fireplace Y
Appliance Dishwasher
Heat Source Oil, Other
Laundry Basement
Exterior
Exterior Feature Deck(s), Patio(s), Porch(es)
Water Access N
Accessibility None
Porch Deck(s), Patio(s), Porch(es)
Garage N
Building
Story 2
Foundation Block, Brick/Mortar, Other
Sewer Public Sewer
Water Public
Architectural Style Straight Thru
Level or Stories 2
Additional Building Above Grade, Below Grade
New Construction N
Schools
School District Upper Darby
Others
Senior Community No
Tax ID 16-02-01216-00
Ownership Fee Simple
SqFt Source Assessor
Acceptable Financing FHA, Cash, Conventional, VA
Listing Terms FHA, Cash, Conventional, VA
Financing FHA,Cash,Conventional,VA
Special Listing Condition Standard




