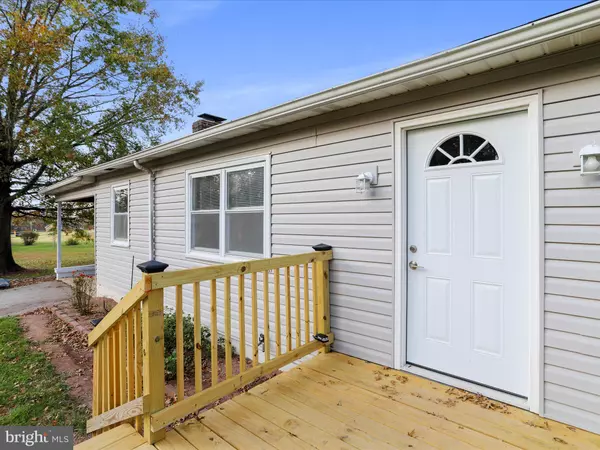15320 SIXES RD Emmitsburg, MD 21727

UPDATED:
12/18/2024 09:37 PM
Key Details
Property Type Single Family Home
Sub Type Detached
Listing Status Under Contract
Purchase Type For Sale
Square Footage 1,104 sqft
Price per Sqft $294
Subdivision Emmitsburg
MLS Listing ID MDFR2052704
Style Ranch/Rambler
Bedrooms 3
Full Baths 1
HOA Y/N N
Abv Grd Liv Area 1,104
Originating Board BRIGHT
Year Built 1950
Annual Tax Amount $1,697
Tax Year 2024
Lot Size 0.890 Acres
Acres 0.89
Property Description
Recently, the home has seen significant renovations to enhance both its functionality and appeal. The roof was replaced less than 2 years ago and the HVAC system about 4 years ago, ensuring year-round comfort and efficiency. This year, the kitchen received a fresh update with new cabinets and countertops, creating a stylish and practical space for cooking and gathering. Luxury vinyl plank (LVP) flooring has also been installed, offering durability and a contemporary look throughout the home. From the comfort of this inviting rancher, enjoy uninterrupted views of the surrounding countryside, perfect for those who appreciate nature and serenity. Whether you're downsizing, purchasing your first home, or simply looking for a beautifully maintained property in a peaceful setting, this home offers a wonderful living experience.
Location
State MD
County Frederick
Zoning .
Rooms
Other Rooms Living Room, Dining Room, Bedroom 2, Bedroom 3, Kitchen, Basement, Bedroom 1, Full Bath
Basement Daylight, Partial, Full, Interior Access, Space For Rooms, Unfinished, Windows, Rough Bath Plumb, Water Proofing System
Main Level Bedrooms 3
Interior
Interior Features Attic, Bathroom - Tub Shower, Ceiling Fan(s), Entry Level Bedroom, Formal/Separate Dining Room, Kitchen - Island, Pantry, Recessed Lighting, Stove - Wood, Upgraded Countertops, Wood Floors, Water Treat System
Hot Water Electric
Heating Forced Air, Heat Pump(s), Wood Burn Stove
Cooling Central A/C
Flooring Hardwood, Luxury Vinyl Plank
Fireplaces Number 2
Fireplaces Type Wood
Equipment Dishwasher, Dryer, Oven/Range - Electric, Refrigerator, Stainless Steel Appliances, Washer, Icemaker
Furnishings No
Fireplace Y
Window Features Screens,Replacement
Appliance Dishwasher, Dryer, Oven/Range - Electric, Refrigerator, Stainless Steel Appliances, Washer, Icemaker
Heat Source Electric, Wood
Laundry Basement, Lower Floor, Hookup, Dryer In Unit, Washer In Unit
Exterior
Exterior Feature Deck(s)
Garage Spaces 4.0
Water Access N
View Scenic Vista
Roof Type Asphalt
Accessibility None
Porch Deck(s)
Total Parking Spaces 4
Garage N
Building
Lot Description Premium
Story 2
Foundation Block
Sewer Septic Exists
Water Well
Architectural Style Ranch/Rambler
Level or Stories 2
Additional Building Above Grade, Below Grade
Structure Type Dry Wall
New Construction N
Schools
School District Frederick County Public Schools
Others
Senior Community No
Tax ID 1105172829
Ownership Fee Simple
SqFt Source Estimated
Special Listing Condition Standard




