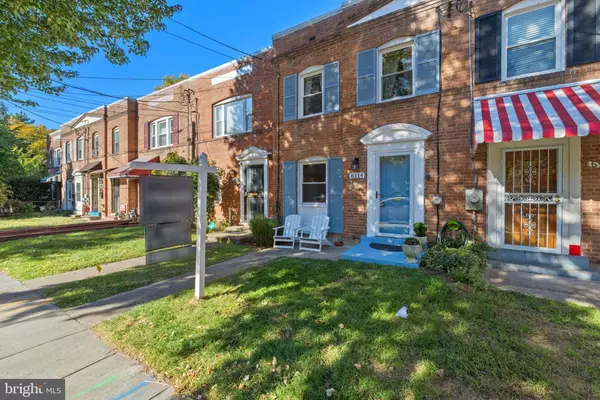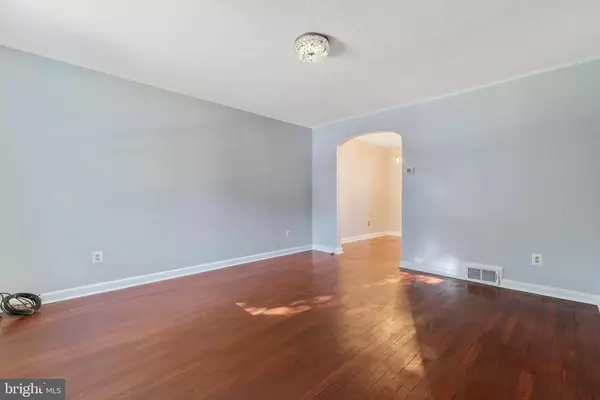6114 1ST PL NE Washington, DC 20011
UPDATED:
12/06/2024 06:33 AM
Key Details
Property Type Townhouse
Sub Type Interior Row/Townhouse
Listing Status Active
Purchase Type For Sale
Square Footage 1,420 sqft
Price per Sqft $397
Subdivision Takoma
MLS Listing ID DCDC2166018
Style Federal,Colonial
Bedrooms 2
Full Baths 2
Half Baths 1
HOA Y/N N
Abv Grd Liv Area 1,094
Originating Board BRIGHT
Year Built 1943
Annual Tax Amount $850
Tax Year 2024
Lot Size 1,400 Sqft
Acres 0.03
Property Description
You'll feel the charm of this home with its original hardwood floors, and timeless crystal doorknobs... this home maintains its classic appeal. Enjoy the luxury of an additional sunroom off of the dining room, complete with beautiful Pella Doors that open to steps to your rear patio. This space offers endless possibilities as a bonus room for relaxation, a reading nook, or even your home office!
The finished walk out basement of this home features luxury vinyl flooring, recessed lighting, a full bathroom... laundry room, and also opens to a cozy screened in patio- perfect for quiet moments, or entertaining guests
Just a short distance from the Takoma Park Metro, and downtown Silver Spring, this home is perfectly positioned for convenient city access! Do not miss out on this gem! Schedule your tour today and you'll see the warmth and charm of this well cared for home!
Location
State DC
County Washington
Zoning R
Rooms
Other Rooms Living Room, Dining Room, Bedroom 2, Kitchen, Den, Basement, Bedroom 1, Laundry, Bathroom 1, Bathroom 2, Bathroom 3
Basement Full, Fully Finished, Walkout Level
Interior
Interior Features Bathroom - Walk-In Shower, Built-Ins, Ceiling Fan(s), Dining Area, Formal/Separate Dining Room, Recessed Lighting, Wood Floors
Hot Water Natural Gas
Heating Central
Cooling Central A/C
Flooring Hardwood, Engineered Wood
Fireplace N
Heat Source Natural Gas
Exterior
Garage Spaces 3.0
Water Access N
Accessibility Grab Bars Mod, Other Bath Mod
Total Parking Spaces 3
Garage N
Building
Story 3
Foundation Slab
Sewer Public Sewer
Water Public
Architectural Style Federal, Colonial
Level or Stories 3
Additional Building Above Grade, Below Grade
New Construction N
Schools
School District District Of Columbia Public Schools
Others
Pets Allowed Y
Senior Community No
Tax ID 3720/W/0018
Ownership Fee Simple
SqFt Source Assessor
Acceptable Financing Cash, Conventional, FHA, VA
Listing Terms Cash, Conventional, FHA, VA
Financing Cash,Conventional,FHA,VA
Special Listing Condition Standard
Pets Allowed No Pet Restrictions




