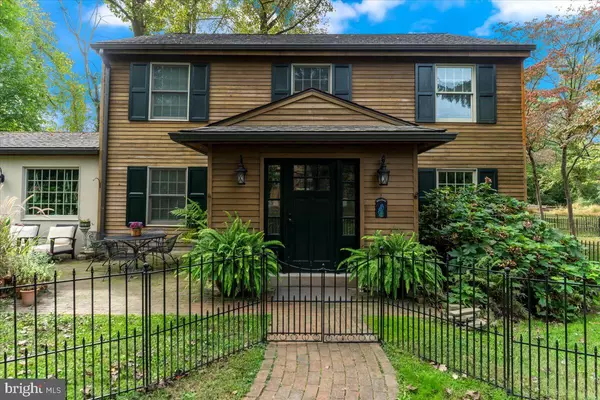110 E PLEASANT GROVE RD West Chester, PA 19382
UPDATED:
12/23/2024 08:03 PM
Key Details
Property Type Single Family Home
Sub Type Detached
Listing Status Under Contract
Purchase Type For Sale
Square Footage 3,024 sqft
Price per Sqft $281
Subdivision None Available
MLS Listing ID PACT2085582
Style Traditional
Bedrooms 4
Full Baths 2
Half Baths 1
HOA Y/N N
Abv Grd Liv Area 3,024
Originating Board BRIGHT
Year Built 1993
Annual Tax Amount $7,402
Tax Year 2023
Lot Size 4.000 Acres
Acres 4.0
Lot Dimensions 0.00 x 0.00
Property Description
The cedar siding garage is 24' x 24'.
The white block garage is 30' x 30'. This garage has 100 amp electrical service and a newer (2023) roof .
The woodshed is 14' x 24'.
The garden shed is 12' x 20'.
Schools are Rustin HS/Stetson MS/Starkweather ES.
Showings by Appointment Only to financially qualified buyers. No Same Day Showings.
Location
State PA
County Chester
Area Westtown Twp (10367)
Zoning RESIDENTIAL
Rooms
Main Level Bedrooms 1
Interior
Hot Water Electric
Heating Heat Pump(s)
Cooling Central A/C
Fireplaces Number 1
Fireplaces Type Wood
Fireplace Y
Heat Source Electric
Laundry Main Floor
Exterior
Exterior Feature Patio(s)
Parking Features Garage - Front Entry, Oversized
Garage Spaces 8.0
Water Access N
Accessibility None
Porch Patio(s)
Total Parking Spaces 8
Garage Y
Building
Story 2
Foundation Crawl Space
Sewer Public Sewer
Water Well
Architectural Style Traditional
Level or Stories 2
Additional Building Above Grade, Below Grade
New Construction N
Schools
Elementary Schools Starkweath
Middle Schools Stetson
High Schools Rustin
School District West Chester Area
Others
Senior Community No
Tax ID 67-04 -0054
Ownership Fee Simple
SqFt Source Assessor
Special Listing Condition Standard




