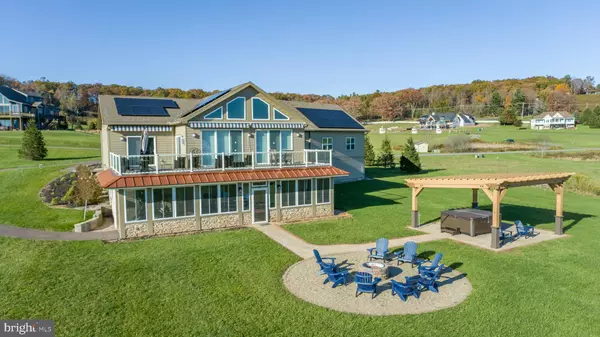195 WATERFRONT GREENS DR Swanton, MD 21561
UPDATED:
10/28/2024 07:57 PM
Key Details
Property Type Single Family Home
Sub Type Detached
Listing Status Under Contract
Purchase Type For Sale
Square Footage 4,402 sqft
Price per Sqft $181
Subdivision Waterfront Greens
MLS Listing ID MDGA2008350
Style Ranch/Rambler
Bedrooms 6
Full Baths 7
HOA Fees $797/qua
HOA Y/N Y
Abv Grd Liv Area 2,201
Originating Board BRIGHT
Year Built 2020
Annual Tax Amount $7,238
Tax Year 2024
Lot Size 1.000 Acres
Acres 1.0
Property Description
Location
State MD
County Garrett
Zoning R
Rooms
Other Rooms Living Room, Dining Room, Primary Bedroom, Kitchen, Foyer, Laundry, Mud Room, Bathroom 3, Primary Bathroom
Basement Connecting Stairway, Walkout Level
Main Level Bedrooms 3
Interior
Interior Features 2nd Kitchen, Ceiling Fan(s), Combination Kitchen/Living, Combination Dining/Living, Combination Kitchen/Dining, Floor Plan - Open, Recessed Lighting, Window Treatments
Hot Water Electric
Heating Forced Air
Cooling Ceiling Fan(s), Central A/C
Fireplaces Number 2
Fireplaces Type Gas/Propane
Equipment Dryer, Washer, Cooktop, Dishwasher, Exhaust Fan, Freezer, Disposal, Microwave, Refrigerator, Icemaker, Stove, Water Dispenser, Water Conditioner - Owned
Furnishings Yes
Fireplace Y
Window Features Screens
Appliance Dryer, Washer, Cooktop, Dishwasher, Exhaust Fan, Freezer, Disposal, Microwave, Refrigerator, Icemaker, Stove, Water Dispenser, Water Conditioner - Owned
Heat Source Propane - Leased
Laundry Main Floor, Lower Floor
Exterior
Exterior Feature Deck(s)
Water Access Y
Water Access Desc Boat - Powered,Canoe/Kayak,Fishing Allowed,Sail,Swimming Allowed,Waterski/Wakeboard
Accessibility None
Porch Deck(s)
Garage N
Building
Story 2
Foundation Permanent
Sewer Public Sewer
Water Well
Architectural Style Ranch/Rambler
Level or Stories 2
Additional Building Above Grade, Below Grade
New Construction N
Schools
Elementary Schools Call School Board
Middle Schools Southern Middle
High Schools Southern Garrett High
School District Garrett County Public Schools
Others
Senior Community No
Tax ID 1218076225
Ownership Fee Simple
SqFt Source Estimated
Security Features Security System
Special Listing Condition Standard




