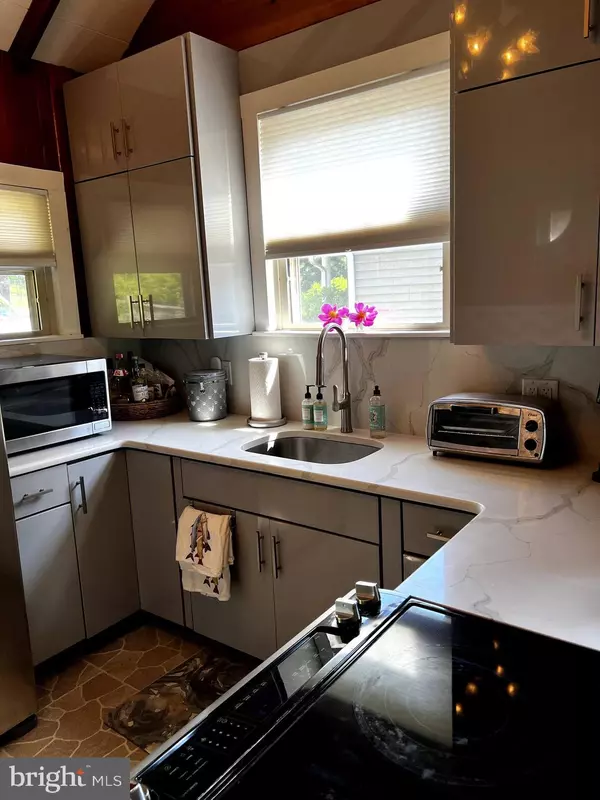1467 LAKEVIEW DR White Haven, PA 18661

UPDATED:
10/22/2024 07:11 PM
Key Details
Property Type Single Family Home
Sub Type Detached
Listing Status Active
Purchase Type For Sale
Square Footage 1,450 sqft
Price per Sqft $293
Subdivision White Haven
MLS Listing ID PALU2002028
Style Cottage
Bedrooms 4
Full Baths 1
HOA Y/N N
Abv Grd Liv Area 1,100
Originating Board BRIGHT
Year Built 1960
Tax Year 2021
Lot Size 0.280 Acres
Acres 0.28
Property Description
Location
State PA
County Luzerne
Area Penn Lake Park Boro (13775)
Zoning R
Rooms
Basement Full, Walkout Level, Interior Access, Poured Concrete
Main Level Bedrooms 2
Interior
Hot Water Oil
Heating Central
Cooling Central A/C
Flooring Wood, Ceramic Tile, Vinyl, Carpet
Equipment Oven/Range - Electric, ENERGY STAR Dishwasher, Disposal, Microwave, ENERGY STAR Refrigerator, Washer, Dryer
Fireplace N
Appliance Oven/Range - Electric, ENERGY STAR Dishwasher, Disposal, Microwave, ENERGY STAR Refrigerator, Washer, Dryer
Heat Source Oil
Exterior
Exterior Feature Porch(es), Deck(s)
Garage Spaces 4.0
Fence Partially
Waterfront Description Sandy Beach
Water Access Y
Accessibility None
Porch Porch(es), Deck(s)
Total Parking Spaces 4
Garage N
Building
Story 1.5
Foundation Concrete Perimeter
Sewer Public Sewer
Water Public
Architectural Style Cottage
Level or Stories 1.5
Additional Building Above Grade, Below Grade
New Construction N
Schools
School District Crestwood
Others
Senior Community No
Tax ID 75-N12S2-001-023-000
Ownership Fee Simple
SqFt Source Assessor
Special Listing Condition Standard




