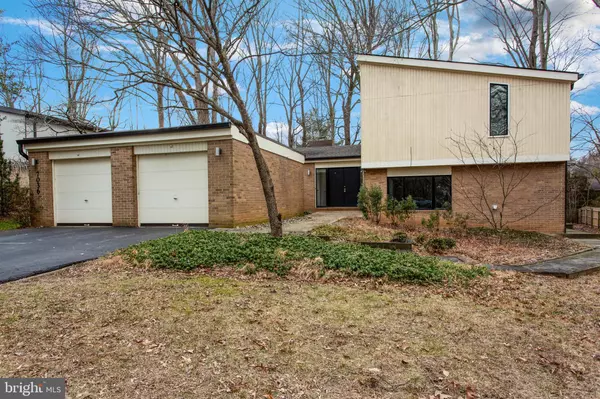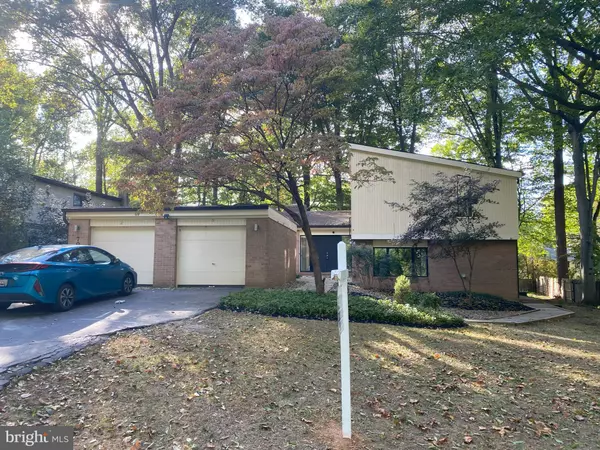7036 BUXTON TER Bethesda, MD 20817

UPDATED:
12/14/2024 09:55 AM
Key Details
Property Type Single Family Home
Sub Type Detached
Listing Status Active
Purchase Type For Rent
Square Footage 3,385 sqft
Subdivision Carderock Springs
MLS Listing ID MDMC2152582
Style Contemporary
Bedrooms 5
Full Baths 3
HOA Y/N N
Abv Grd Liv Area 3,060
Originating Board BRIGHT
Year Built 1970
Lot Size 0.315 Acres
Acres 0.32
Property Description
Location
State MD
County Montgomery
Zoning R200
Direction East
Rooms
Other Rooms Living Room, Dining Room, Bedroom 2, Bedroom 3, Bedroom 4, Bedroom 5, Kitchen, Family Room, Bedroom 1, Sun/Florida Room
Basement Partially Finished, Interior Access, Heated, Connecting Stairway
Interior
Interior Features Kitchen - Table Space, Skylight(s), Wood Floors
Hot Water Natural Gas
Heating Central
Cooling Central A/C
Flooring Carpet, Engineered Wood, Heated, Hardwood, Luxury Vinyl Tile
Fireplaces Number 2
Fireplaces Type Brick
Inclusions shelving, some window blinds. lawn mower and some outdoor equipment
Fireplace Y
Heat Source Natural Gas
Laundry Dryer In Unit, Washer In Unit
Exterior
Exterior Feature Deck(s), Patio(s)
Parking Features Garage - Front Entry
Garage Spaces 6.0
Fence Wood
Water Access N
View Trees/Woods, Street
Roof Type Shingle
Accessibility None
Porch Deck(s), Patio(s)
Attached Garage 2
Total Parking Spaces 6
Garage Y
Building
Lot Description Trees/Wooded, Vegetation Planting, Premium, No Thru Street, Landscaping
Story 3
Foundation Block
Sewer Public Sewer
Water Public
Architectural Style Contemporary
Level or Stories 3
Additional Building Above Grade, Below Grade
Structure Type Dry Wall
New Construction N
Schools
Elementary Schools Carderock Springs
Middle Schools Thomas W. Pyle
High Schools Walt Whitman
School District Montgomery County Public Schools
Others
Pets Allowed N
Senior Community No
Tax ID 160700700050
Ownership Other
SqFt Source Assessor
Security Features Carbon Monoxide Detector(s)




