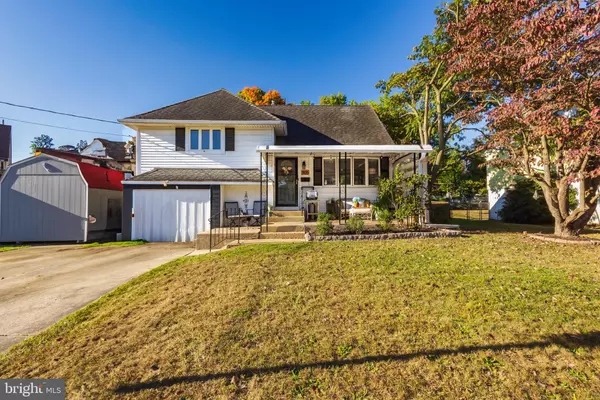1105 SAN JOSE DR Glendora, NJ 08029
UPDATED:
11/10/2024 03:25 AM
Key Details
Property Type Single Family Home
Sub Type Detached
Listing Status Pending
Purchase Type For Sale
Square Footage 1,474 sqft
Price per Sqft $217
Subdivision White Birch
MLS Listing ID NJCD2077158
Style Split Level
Bedrooms 3
Full Baths 1
Half Baths 1
HOA Y/N N
Abv Grd Liv Area 1,474
Originating Board BRIGHT
Year Built 1957
Annual Tax Amount $7,111
Tax Year 2023
Lot Size 7,209 Sqft
Acres 0.17
Lot Dimensions 70.00 x 103.00
Property Description
The lower level offers a spacious family room with open beams and custom built-ins, along with a bonus space, half bath, and laundry area. The second floor features two bedrooms sharing a beautifully designed bathroom with tile flooring, glass shower doors, and custom cabinetry for additional storage. A third bedroom is located on the upper level, providing ample storage and a full closet.
Step into the fabulous sunroom , which offers access to an amazing fenced-in backyard complete with a fire pit area, dining space, and a natural gas BBQ grill—ideal for entertaining. Additionally, the basement includes a small workshop area, and there are two large sheds outside for all your storage needs. This property is a must-see!
Location
State NJ
County Camden
Area Gloucester Twp (20415)
Zoning RESID
Rooms
Other Rooms Living Room, Bedroom 2, Bedroom 3, Kitchen, Family Room, Bedroom 1, Sun/Florida Room, Laundry, Workshop, Bathroom 1, Half Bath
Interior
Interior Features Bathroom - Tub Shower, Breakfast Area, Built-Ins, Combination Kitchen/Dining, Exposed Beams, Family Room Off Kitchen, Floor Plan - Open, Kitchen - Eat-In, Kitchen - Island, Recessed Lighting, Upgraded Countertops, Wood Floors
Hot Water Natural Gas
Heating Forced Air
Cooling Central A/C
Equipment Dishwasher, Microwave, Oven/Range - Gas, Refrigerator
Fireplace N
Appliance Dishwasher, Microwave, Oven/Range - Gas, Refrigerator
Heat Source Natural Gas
Laundry Lower Floor
Exterior
Garage Spaces 2.0
Fence Wood
Water Access N
Accessibility None
Total Parking Spaces 2
Garage N
Building
Story 3.5
Foundation Block
Sewer Public Sewer
Water Public
Architectural Style Split Level
Level or Stories 3.5
Additional Building Above Grade, Below Grade
New Construction N
Schools
School District Gloucester Township Public Schools
Others
Senior Community No
Tax ID 15-01302-00003
Ownership Fee Simple
SqFt Source Assessor
Special Listing Condition Standard




