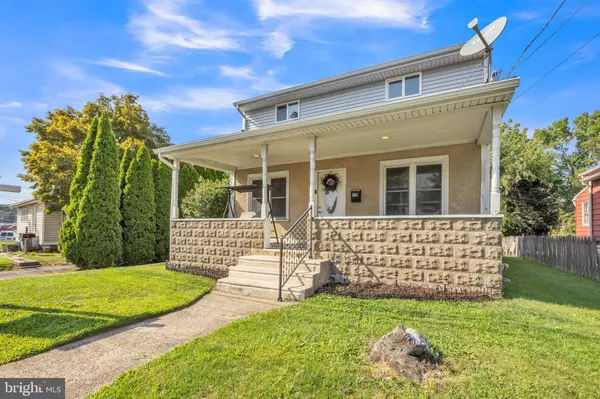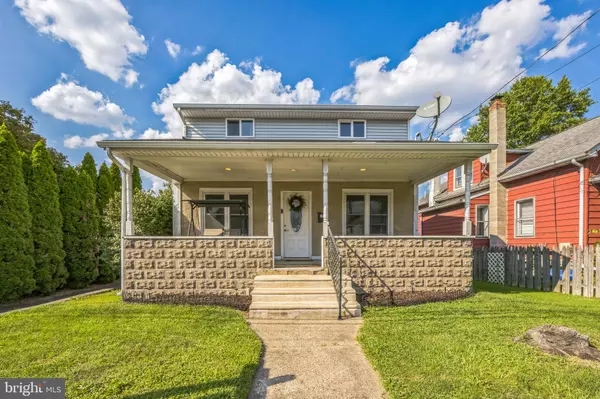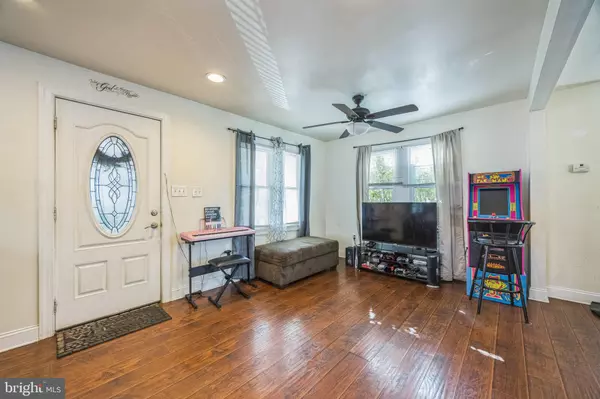179 DURHAM RD Langhorne, PA 19047
UPDATED:
01/08/2025 05:33 AM
Key Details
Property Type Single Family Home
Sub Type Detached
Listing Status Active
Purchase Type For Sale
Square Footage 1,388 sqft
Price per Sqft $323
Subdivision None Available
MLS Listing ID PABU2081046
Style Other
Bedrooms 4
Full Baths 2
HOA Y/N N
Abv Grd Liv Area 1,388
Originating Board BRIGHT
Year Built 1923
Annual Tax Amount $2,875
Tax Year 2024
Lot Size 7,500 Sqft
Acres 0.17
Lot Dimensions 50.00 x 150.00
Property Description
Location
State PA
County Bucks
Area Penndel Boro (10132)
Zoning RC
Rooms
Basement Other
Main Level Bedrooms 4
Interior
Hot Water Electric
Heating Forced Air
Cooling Central A/C
Inclusions Pool in backyard
Fireplace N
Heat Source Natural Gas
Exterior
Water Access N
Accessibility None
Garage N
Building
Story 1.5
Foundation Other
Sewer Public Sewer
Water Public
Architectural Style Other
Level or Stories 1.5
Additional Building Above Grade, Below Grade
New Construction N
Schools
School District Neshaminy
Others
Senior Community No
Tax ID 32-005-064
Ownership Fee Simple
SqFt Source Estimated
Special Listing Condition Standard




