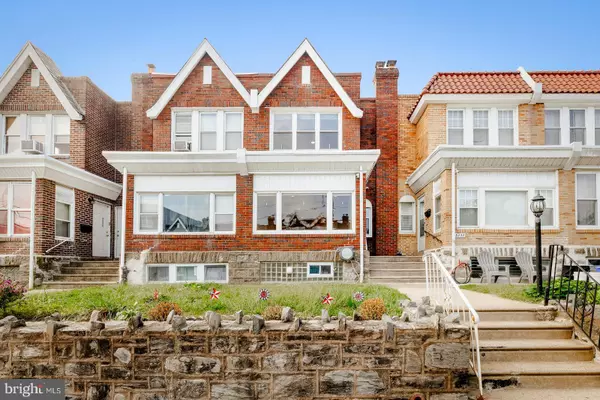3234 UNRUH AVE Philadelphia, PA 19149

UPDATED:
10/28/2024 01:12 AM
Key Details
Property Type Townhouse
Sub Type Interior Row/Townhouse
Listing Status Under Contract
Purchase Type For Sale
Square Footage 2,214 sqft
Price per Sqft $155
Subdivision Mayfair (West)
MLS Listing ID PAPH2406722
Style Straight Thru
Bedrooms 4
Full Baths 2
HOA Y/N N
Abv Grd Liv Area 1,414
Originating Board BRIGHT
Year Built 1950
Annual Tax Amount $3,100
Tax Year 2024
Lot Size 1,769 Sqft
Acres 0.04
Lot Dimensions 16.00 x 110.00
Property Description
Location
State PA
County Philadelphia
Area 19149 (19149)
Zoning RSA5
Rooms
Basement Fully Finished
Interior
Hot Water Natural Gas
Heating Central, Forced Air
Cooling Central A/C
Inclusions Washer, Dryer and all appliances
Fireplace N
Heat Source Natural Gas
Exterior
Water Access N
Accessibility None
Garage N
Building
Story 2
Foundation Stone
Sewer Public Sewer
Water Public
Architectural Style Straight Thru
Level or Stories 2
Additional Building Above Grade, Below Grade
New Construction N
Schools
School District The School District Of Philadelphia
Others
Senior Community No
Tax ID 551145300
Ownership Fee Simple
SqFt Source Assessor
Special Listing Condition Standard




