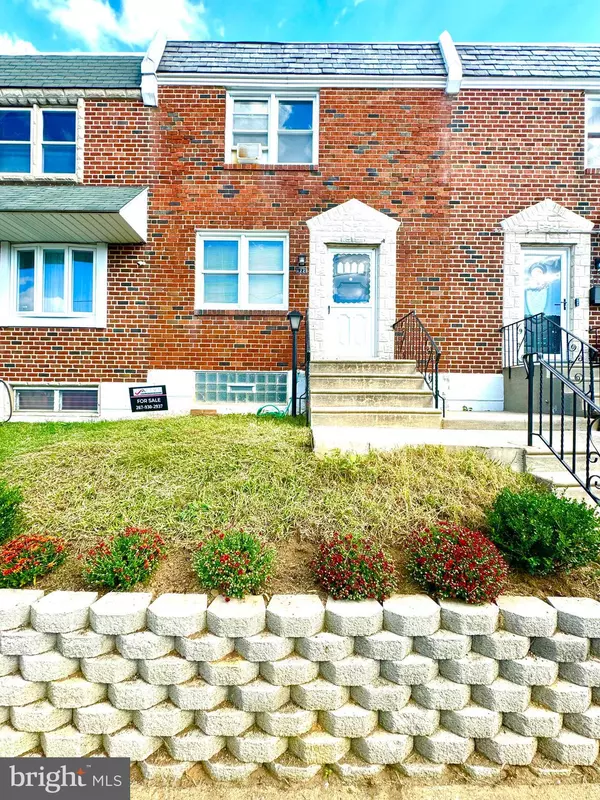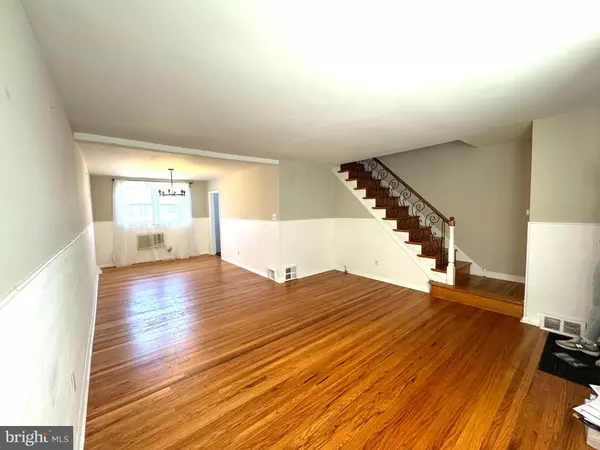4221 ELSINORE ST Philadelphia, PA 19124
UPDATED:
12/10/2024 08:40 PM
Key Details
Property Type Townhouse
Sub Type Interior Row/Townhouse
Listing Status Active
Purchase Type For Sale
Square Footage 1,080 sqft
Price per Sqft $199
Subdivision Juniata
MLS Listing ID PAPH2405678
Style AirLite
Bedrooms 3
Full Baths 1
HOA Y/N N
Abv Grd Liv Area 1,080
Originating Board BRIGHT
Year Built 1925
Annual Tax Amount $2,026
Tax Year 2024
Lot Size 1,246 Sqft
Acres 0.03
Lot Dimensions 18.00 x 69.00
Property Description
The home features a garage and a basement that offers endless possibilities—use it as an extra room, home office, or even a personal gym! With its versatile spaces and unbeatable location, this home is ready to welcome you.
Property address offer a 10k grant
Home warranty included with sale of Property
Ask about other grants
Don’t miss your chance to live in this fantastic property—schedule your tour today!
Location
State PA
County Philadelphia
Area 19124 (19124)
Zoning RSA5
Rooms
Other Rooms Living Room, Dining Room, Kitchen, Basement, Bonus Room
Basement Garage Access, Walkout Level, Rear Entrance, Poured Concrete
Interior
Interior Features Kitchen - Eat-In, Wood Floors, Window Treatments
Hot Water Natural Gas
Heating Radiant
Cooling Wall Unit
Inclusions refrigerator , stove ,
Equipment Refrigerator, Stainless Steel Appliances, Stove
Fireplace N
Appliance Refrigerator, Stainless Steel Appliances, Stove
Heat Source Natural Gas
Exterior
Parking Features Basement Garage
Garage Spaces 1.0
Water Access N
Accessibility None
Attached Garage 1
Total Parking Spaces 1
Garage Y
Building
Story 2
Foundation Concrete Perimeter
Sewer Public Sewer
Water Public
Architectural Style AirLite
Level or Stories 2
Additional Building Above Grade, Below Grade
New Construction N
Schools
School District The School District Of Philadelphia
Others
Pets Allowed Y
Senior Community No
Tax ID 332219900
Ownership Fee Simple
SqFt Source Assessor
Acceptable Financing Conventional, FHA, Cash
Horse Property N
Listing Terms Conventional, FHA, Cash
Financing Conventional,FHA,Cash
Special Listing Condition Standard
Pets Allowed Dogs OK




