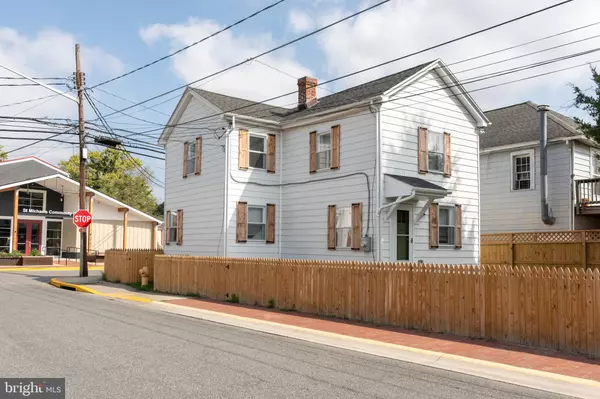108 RAILROAD Saint Michaels, MD 21663

UPDATED:
12/01/2024 01:37 PM
Key Details
Property Type Single Family Home
Sub Type Detached
Listing Status Pending
Purchase Type For Rent
Square Footage 1,344 sqft
Subdivision None Available
MLS Listing ID MDTA2009036
Style Colonial
Bedrooms 2
Full Baths 2
Half Baths 1
HOA Y/N N
Abv Grd Liv Area 1,344
Originating Board BRIGHT
Year Built 1900
Lot Size 2,555 Sqft
Acres 0.06
Property Description
Electric is included in the rent, but Tenant responsible for internet as well as snow removal from front and side of the house within 24 hours after a storm, in compliance with town regulations.
Location
State MD
County Talbot
Zoning COMMERICAL/RESIDENTIAL
Rooms
Other Rooms Living Room, Bedroom 2, Kitchen, Bedroom 1, Loft, Bathroom 2, Half Bath
Interior
Interior Features Attic, Combination Dining/Living, Floor Plan - Open, Kitchen - Table Space, Upgraded Countertops, Wood Floors, Chair Railings, Window Treatments
Hot Water Electric
Heating Heat Pump(s)
Cooling Central A/C
Flooring Hardwood
Equipment Dishwasher, Disposal, Microwave, Oven/Range - Electric, Refrigerator, Washer/Dryer Stacked
Furnishings No
Fireplace N
Appliance Dishwasher, Disposal, Microwave, Oven/Range - Electric, Refrigerator, Washer/Dryer Stacked
Heat Source Electric
Laundry Main Floor
Exterior
Exterior Feature Deck(s)
Fence Wood
Water Access N
View Street
Accessibility None
Porch Deck(s)
Garage N
Building
Lot Description Corner, Rear Yard
Story 2
Foundation Other
Sewer Public Sewer
Water Public
Architectural Style Colonial
Level or Stories 2
Additional Building Above Grade, Below Grade
New Construction N
Schools
School District Talbot County Public Schools
Others
Pets Allowed Y
Senior Community No
Tax ID 2102064715
Ownership Other
SqFt Source Estimated
Miscellaneous Electricity
Horse Property N
Pets Allowed Case by Case Basis




