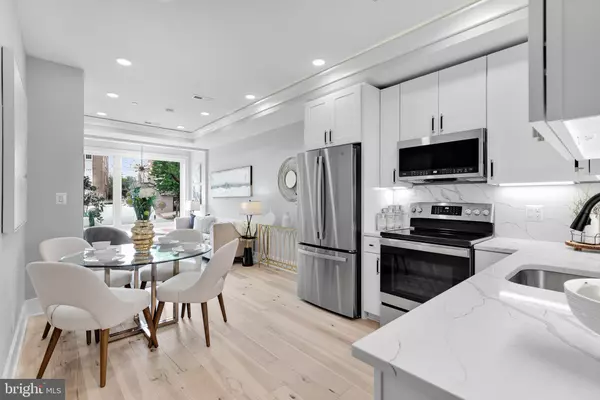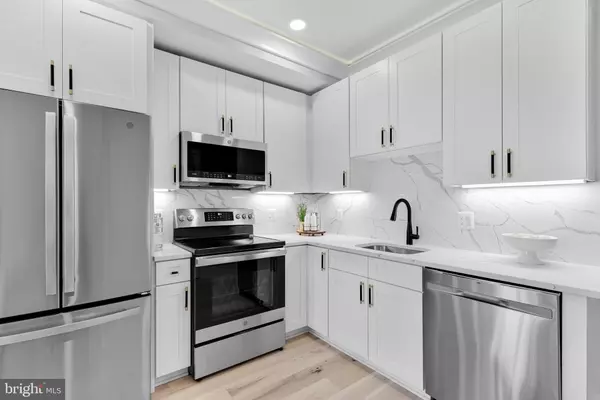4014 GEORGIA AVE NW #201 Washington, DC 20011
UPDATED:
12/10/2024 08:57 PM
Key Details
Property Type Condo
Sub Type Condo/Co-op
Listing Status Pending
Purchase Type For Sale
Square Footage 744 sqft
Price per Sqft $537
Subdivision Petworth
MLS Listing ID DCDC2162144
Style Contemporary
Bedrooms 2
Full Baths 1
Condo Fees $331/mo
HOA Y/N N
Abv Grd Liv Area 744
Originating Board BRIGHT
Year Built 2022
Annual Tax Amount $3,145
Tax Year 2024
Lot Dimensions 0.00 x 0.00
Property Description
Situated conveniently across the street from the Petworth Farmer’s Market (open May – Nov.) and a mere 5 blocks from the Georgia Ave-Petworth Metro station (serving the Green and Yellow lines), you'll have easy access to local delights. Whether you're in the mood for shopping or dining, a variety of options await within blocks of your new home. Additionally, nearby playgrounds, dog parks, and more contribute to the neighborhood's vibrant atmosphere.
With an impressive walk score of 96, a transit score of 71, and a bike score of 90, you may find that owning a car is unnecessary in this bustling locale. Petworth blends urban and suburban amenities seamlessly, fostering a strong sense of community that appeals to residents of all backgrounds. (Photos are of staged unit.)
Location
State DC
County Washington
Zoning SEE TAX RECORD
Rooms
Main Level Bedrooms 2
Interior
Hot Water Electric
Heating Heat Pump(s)
Cooling Central A/C
Fireplace N
Heat Source Electric
Exterior
Amenities Available None
Water Access N
Accessibility None
Garage N
Building
Story 1
Unit Features Mid-Rise 5 - 8 Floors
Sewer Public Sewer
Water Public
Architectural Style Contemporary
Level or Stories 1
Additional Building Above Grade, Below Grade
New Construction N
Schools
School District District Of Columbia Public Schools
Others
Pets Allowed Y
HOA Fee Include Reserve Funds,Sewer,Water
Senior Community No
Tax ID 2909//2028
Ownership Condominium
Special Listing Condition Standard
Pets Allowed Cats OK, Dogs OK




