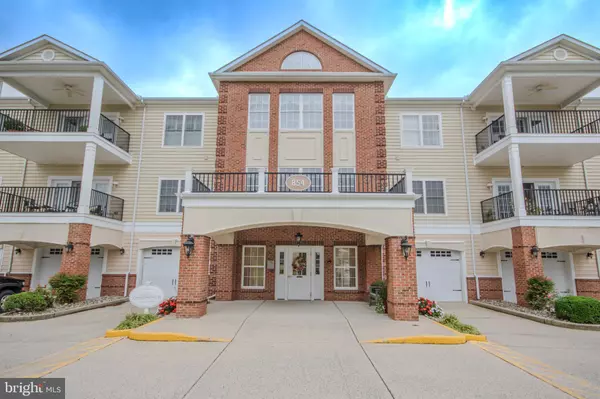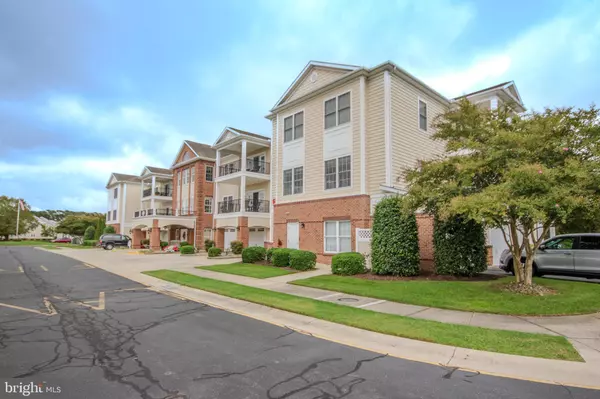854 TERN LN #208 Salisbury, MD 21804
UPDATED:
12/26/2024 04:50 PM
Key Details
Property Type Condo
Sub Type Condo/Co-op
Listing Status Active
Purchase Type For Sale
Square Footage 1,175 sqft
Price per Sqft $187
Subdivision Summers Gate
MLS Listing ID MDWC2015298
Style Other
Bedrooms 2
Full Baths 2
Condo Fees $620/mo
HOA Y/N N
Abv Grd Liv Area 1,175
Originating Board BRIGHT
Year Built 2009
Annual Tax Amount $3,370
Tax Year 2024
Lot Dimensions 0.00 x 0.00
Property Description
Two bedrooms, two bath condominium is ready for you to move into and add your final additions! Other amenities include nice paint scheme throughout, appropriate luxury vinyl plank flooring and carpet in living areas and baths. Warm, rich cabinetry and granite counters create a beautiful kitchen space. Storage unit available for this unit.
The community clubhouse additional space to explore with a fitness center, heated saltwater pool, hot tub, activity center, game room, big screen TVs, and great room with fireplace to gather with (or make new) friends and enjoy life! The social committee has fun Planned Activities! Within minutes to great Shopping, Restaurants, Parks, Hospital, Zoo, etc. Half hour to Ocean City and Delaware Beaches!!
Location
State MD
County Wicomico
Area Wicomico Southeast (23-04)
Zoning B1
Direction North
Rooms
Other Rooms Living Room, Primary Bedroom, Bedroom 2, Kitchen, Primary Bathroom, Full Bath
Main Level Bedrooms 2
Interior
Interior Features Carpet, Ceiling Fan(s), Combination Dining/Living, Combination Kitchen/Dining, Combination Kitchen/Living, Dining Area, Entry Level Bedroom, Family Room Off Kitchen, Floor Plan - Open, Kitchen - Galley, Kitchen - Island, Primary Bath(s), Sprinkler System, Upgraded Countertops, Walk-in Closet(s), Window Treatments
Hot Water 60+ Gallon Tank
Heating Forced Air
Cooling Central A/C
Flooring Carpet, Vinyl
Equipment Built-In Microwave, Built-In Range, Dishwasher, Disposal, Dryer - Electric, Dryer - Front Loading, Oven - Single, Oven/Range - Electric, Refrigerator, Stainless Steel Appliances, Washer, Water Heater
Fireplace N
Window Features Double Hung,Double Pane,Screens
Appliance Built-In Microwave, Built-In Range, Dishwasher, Disposal, Dryer - Electric, Dryer - Front Loading, Oven - Single, Oven/Range - Electric, Refrigerator, Stainless Steel Appliances, Washer, Water Heater
Heat Source Natural Gas
Laundry Dryer In Unit, Has Laundry, Main Floor, Washer In Unit
Exterior
Exterior Feature Balcony
Utilities Available Cable TV Available, Electric Available, Natural Gas Available, Phone Available, Sewer Available, Water Available
Amenities Available Billiard Room, Club House, Common Grounds, Community Center, Elevator, Exercise Room, Fitness Center, Game Room, Hot tub, Library, Meeting Room, Party Room, Pool - Outdoor, Retirement Community, Swimming Pool
Water Access N
View Pond, Street
Roof Type Architectural Shingle
Street Surface Paved
Accessibility None
Porch Balcony
Road Frontage Private
Garage N
Building
Lot Description Cleared, Corner, Landscaping, No Thru Street, Pond, Private, Road Frontage
Story 1
Unit Features Garden 1 - 4 Floors
Sewer Public Sewer
Water Public
Architectural Style Other
Level or Stories 1
Additional Building Above Grade, Below Grade
Structure Type 9'+ Ceilings
New Construction N
Schools
High Schools James M. Bennett
School District Wicomico County Public Schools
Others
Pets Allowed Y
HOA Fee Include None
Senior Community Yes
Age Restriction 55
Tax ID 2308047448
Ownership Condominium
Security Features Carbon Monoxide Detector(s),Fire Detection System,Intercom,Main Entrance Lock,Non-Monitored,Smoke Detector,Sprinkler System - Indoor
Acceptable Financing Cash, Conventional
Listing Terms Cash, Conventional
Financing Cash,Conventional
Special Listing Condition Standard
Pets Allowed Case by Case Basis, Number Limit, Size/Weight Restriction




