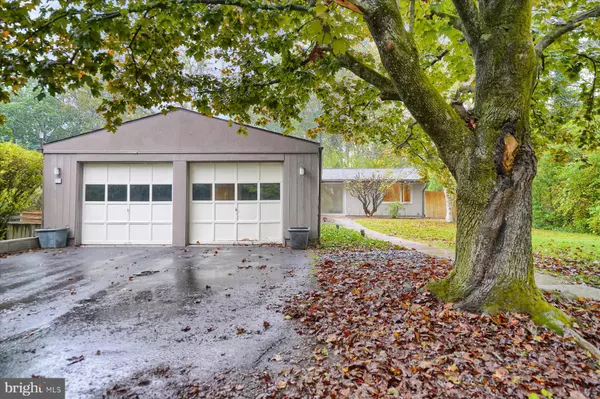555 HILLCREST AVE State College, PA 16803
UPDATED:
12/04/2024 03:02 PM
Key Details
Property Type Single Family Home
Sub Type Detached
Listing Status Active
Purchase Type For Sale
Square Footage 4,458 sqft
Price per Sqft $134
Subdivision College Heights West
MLS Listing ID PACE2511958
Style Contemporary
Bedrooms 6
Full Baths 4
HOA Y/N N
Abv Grd Liv Area 4,458
Originating Board BRIGHT
Year Built 1954
Annual Tax Amount $8,476
Tax Year 2022
Lot Size 0.520 Acres
Acres 0.52
Lot Dimensions 0.00 x 0.00
Property Description
The main level offers a primary bedroom complete with a ensuite full bathroom along with a well-equipped kitchen that leads out to an expansive patio. The backyard oasis includes a fenced in in-ground pool—one of the first in the State College area surrounded by a broad deck, perfect for hosting large gatherings. For added relaxation, the deck seamlessly flows into a screened-in porch, offering a tranquil spot to enjoy the outdoors.
The upper level features three spacious bedrooms and a full bathroom, while the lower level offers two additional bedrooms and a full bathroom. The basement provides a large rec room, storage space, and another full bathroom, making this home as practical as it is stylish. A side entrance creates an opportunity for a private office or separate rental suite, adding flexibility to this one-of-a-kind home.
Additional features include a two-car garage, both front and back driveways, and a location that offers the perfect blend of privacy and proximity to the best of State College living. Schedule your tour today!
Location
State PA
County Centre
Area State College Boro (16436)
Zoning R
Rooms
Other Rooms Living Room, Dining Room, Bedroom 3, Bedroom 4, Bedroom 5, Kitchen, Bedroom 1, Sun/Florida Room, Recreation Room, Storage Room, Utility Room, Bedroom 6, Full Bath
Basement Partially Finished
Main Level Bedrooms 1
Interior
Hot Water Oil
Heating Hot Water, Wood Burn Stove, Forced Air
Cooling None
Fireplaces Number 1
Fireplaces Type Wood
Inclusions Kitchen Appliances
Fireplace Y
Heat Source Natural Gas
Exterior
Parking Features Other
Garage Spaces 2.0
Pool Fenced, In Ground
Water Access N
Roof Type Shingle
Accessibility Other
Attached Garage 2
Total Parking Spaces 2
Garage Y
Building
Story 3
Foundation Other
Sewer Public Sewer
Water Public
Architectural Style Contemporary
Level or Stories 3
Additional Building Above Grade, Below Grade
New Construction N
Schools
Elementary Schools Radio Park
High Schools State College Area
School District State College Area
Others
Senior Community No
Tax ID 36-003-,176-,0000-
Ownership Fee Simple
SqFt Source Assessor
Special Listing Condition Standard




