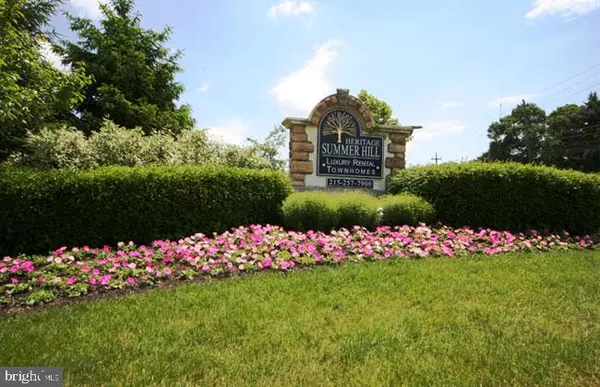4004 LILY DRIVE Doylestown, PA 18902
UPDATED:
12/10/2024 06:37 PM
Key Details
Property Type Townhouse
Sub Type Interior Row/Townhouse
Listing Status Active
Purchase Type For Rent
Square Footage 1,921 sqft
Subdivision Summer Hill
MLS Listing ID PABU2080334
Style Traditional
Bedrooms 3
Full Baths 2
Half Baths 1
HOA Y/N N
Abv Grd Liv Area 1,921
Originating Board BRIGHT
Year Built 1999
Property Description
Located in the beautiful Heritage Summer Hill rental community surrounded by open space, just minutes to downtown Doylestown and close to major connecting routes Summer Hill offers a country setting with city convenience. We are happy to welcome your four legged friends and don't charge any additional fees, please ask about our breed restrictions.
Location
State PA
County Bucks
Area Plumstead Twp (10134)
Zoning RESIDENTIAL
Rooms
Basement Fully Finished
Interior
Hot Water Natural Gas
Heating Forced Air
Cooling Central A/C
Fireplaces Number 2
Fireplaces Type Gas/Propane
Equipment Built-In Microwave, Dishwasher, Disposal, Dryer, Oven/Range - Gas, Refrigerator, Washer
Furnishings No
Fireplace Y
Appliance Built-In Microwave, Dishwasher, Disposal, Dryer, Oven/Range - Gas, Refrigerator, Washer
Heat Source Natural Gas
Laundry Dryer In Unit, Washer In Unit
Exterior
Garage Spaces 1.0
Water Access N
Roof Type Shingle
Accessibility None
Total Parking Spaces 1
Garage N
Building
Story 2
Foundation Concrete Perimeter
Sewer Public Sewer
Water Public
Architectural Style Traditional
Level or Stories 2
Additional Building Above Grade
New Construction N
Schools
Elementary Schools Gayman
Middle Schools Tohickon
High Schools Central Bucks High School East
School District Central Bucks
Others
Pets Allowed Y
Senior Community No
Tax ID NO TAX RECORD
Ownership Other
SqFt Source Estimated
Miscellaneous Common Area Maintenance,Full Maintenance,Grounds Maintenance,Lawn Service,Snow Removal,Trash Removal
Pets Allowed Breed Restrictions




