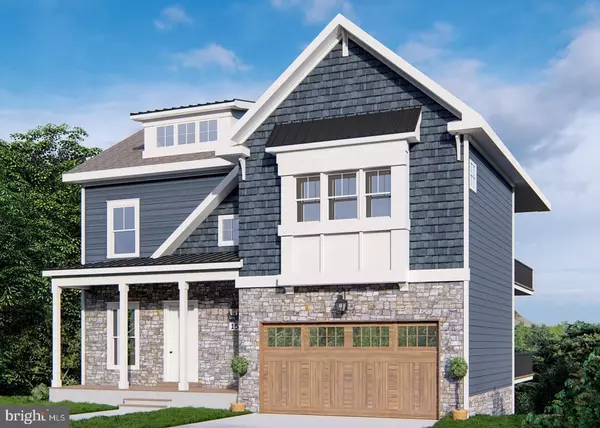610 ECHO COVE DR Crownsville, MD 21032

UPDATED:
12/14/2024 05:51 AM
Key Details
Property Type Single Family Home
Sub Type Detached
Listing Status Active
Purchase Type For Sale
Square Footage 2,650 sqft
Price per Sqft $450
Subdivision Sunrise Beach
MLS Listing ID MDAA2095446
Style Craftsman,Other
Bedrooms 4
Full Baths 2
Half Baths 1
HOA Y/N N
Abv Grd Liv Area 2,650
Originating Board BRIGHT
Year Built 2024
Annual Tax Amount $1,011
Tax Year 2024
Lot Size 0.448 Acres
Acres 0.45
Property Description
Location
State MD
County Anne Arundel
Zoning R2
Rooms
Basement Combination
Main Level Bedrooms 4
Interior
Hot Water 60+ Gallon Tank, Electric
Heating Heat Pump - Electric BackUp, Heat Pump - Gas BackUp
Cooling Central A/C, Heat Pump(s)
Flooring Carpet, Concrete, Ceramic Tile, Engineered Wood
Fireplace N
Heat Source Electric, Propane - Leased
Exterior
Parking Features Garage Door Opener, Oversized, Garage - Front Entry
Garage Spaces 2.0
Utilities Available Propane, Under Ground, Cable TV
Waterfront Description Private Dock Site
Water Access Y
Water Access Desc Boat - Powered,Fishing Allowed,Private Access,Sail,Waterski/Wakeboard
Roof Type Asphalt
Accessibility 32\"+ wide Doors, Level Entry - Main, Other
Attached Garage 2
Total Parking Spaces 2
Garage Y
Building
Story 2.5
Foundation Permanent, Concrete Perimeter
Sewer Nitrogen Removal System
Water Private, Well, Well Permit on File, Well Required
Architectural Style Craftsman, Other
Level or Stories 2.5
Additional Building Above Grade, Below Grade
Structure Type 9'+ Ceilings,High
New Construction Y
Schools
Elementary Schools Millersville
Middle Schools Old Mill Middle South
High Schools Old Mill
School District Anne Arundel County Public Schools
Others
Senior Community No
Tax ID 020274811438400
Ownership Fee Simple
SqFt Source Assessor
Acceptable Financing Contract, Bank Portfolio, Conventional, VA, Other
Listing Terms Contract, Bank Portfolio, Conventional, VA, Other
Financing Contract,Bank Portfolio,Conventional,VA,Other
Special Listing Condition Standard




