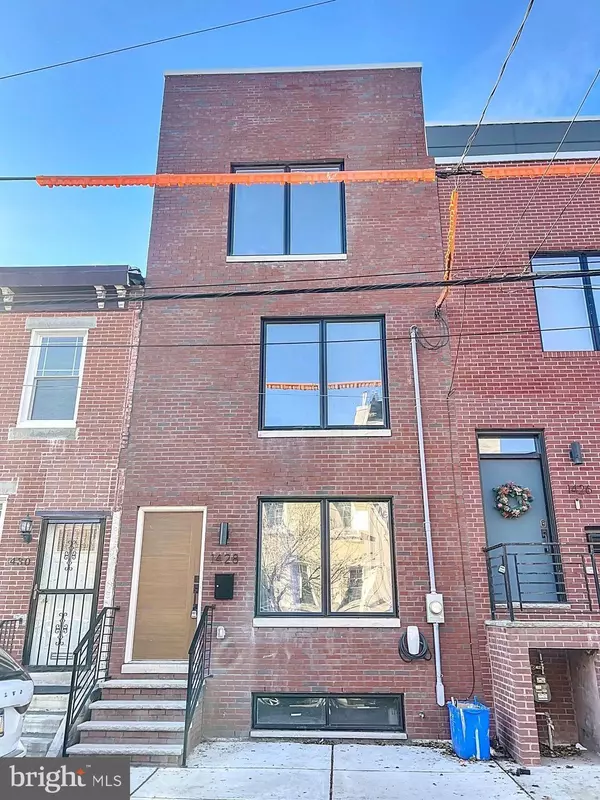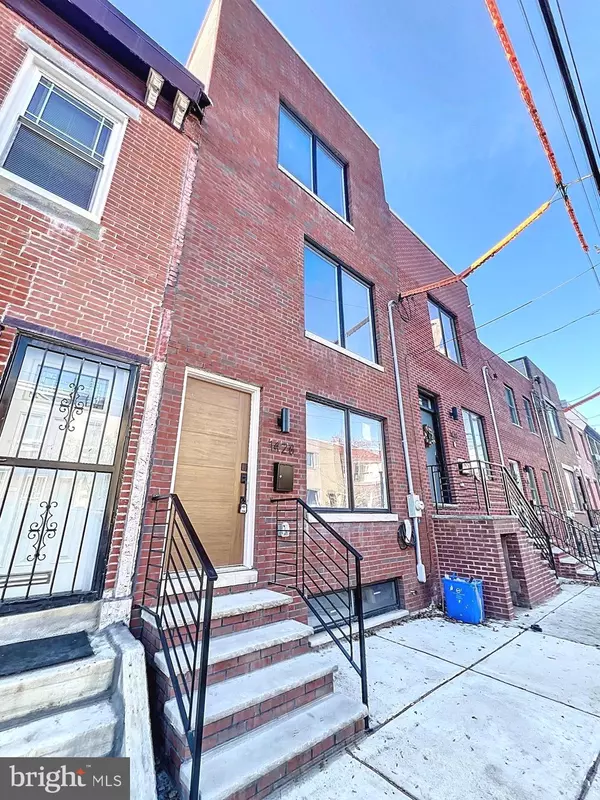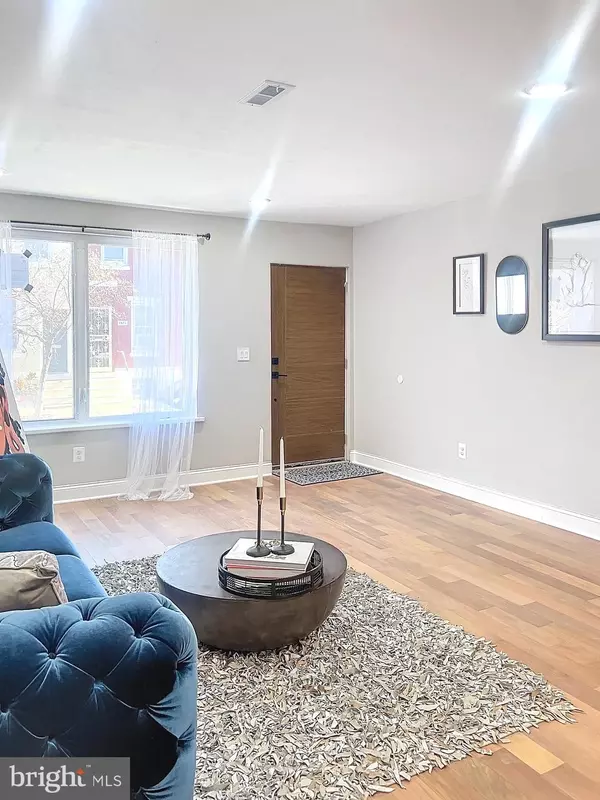1428 S 17TH ST Philadelphia, PA 19146

UPDATED:
12/24/2024 08:09 AM
Key Details
Property Type Townhouse
Sub Type Interior Row/Townhouse
Listing Status Coming Soon
Purchase Type For Sale
Square Footage 2,400 sqft
Price per Sqft $260
Subdivision Point Breeze
MLS Listing ID PAPH2400924
Style Contemporary
Bedrooms 3
Full Baths 2
Half Baths 1
HOA Y/N N
Abv Grd Liv Area 2,400
Originating Board BRIGHT
Year Built 1925
Annual Tax Amount $2,572
Tax Year 2024
Lot Size 992 Sqft
Acres 0.02
Lot Dimensions 16.00 x 62.00
Property Description
The floating staircase leads to the second level, featuring two spacious bedrooms with ample closet space and large windows, allowing in plenty of natural light. The laundry room, designed with a stacked, high-efficiency washer and dryer set, is perfect for tackling loads with ease. With its sleek and modern design, the primary bathroom offers a rejuvenating experience.
The private and spacious third level master suite is the epitome of opulence with its large bedroom, custom walk-in closet, and separate sitting room with large picturesque windows. A luxurious master bathroom boasts a spa-like ambiance with a large walk-in shower featuring rain-head fixtures, dual vanities with ample counter space, and a soaking tub, complete with designer tile work. Enjoy breathtaking views of the city, stargaze, host summer barbeques, and entertain and create listing memories loved ones right from the privacy of the rooftop deck. Offering valuable storage space, the basement is finished with epoxy floors. This new construction offers a 10 YR TAX ABATEMENT in the highly sought-after Newbold neighborhood and is in close proximity to shopping, dining, public transportation, arenas, universities, and major thoroughfares. For added convenience, a Level 2 Electric Vehicle (EV) charger has been installed at the front of the property. Don't miss this opportunity to make this beautiful home yours!
Location
State PA
County Philadelphia
Area 19146 (19146)
Zoning RSA5
Rooms
Basement Fully Finished
Interior
Hot Water Electric
Heating Forced Air
Cooling Central A/C
Fireplace N
Heat Source Natural Gas
Exterior
Water Access N
Accessibility 32\"+ wide Doors, 48\"+ Halls
Garage N
Building
Story 3
Foundation Concrete Perimeter
Sewer Public Sewer
Water Public
Architectural Style Contemporary
Level or Stories 3
Additional Building Above Grade, Below Grade
New Construction Y
Schools
School District The School District Of Philadelphia
Others
Senior Community No
Tax ID 365206300
Ownership Fee Simple
SqFt Source Assessor
Acceptable Financing Cash, FHA, FHA 203(b), VA
Listing Terms Cash, FHA, FHA 203(b), VA
Financing Cash,FHA,FHA 203(b),VA
Special Listing Condition Standard




