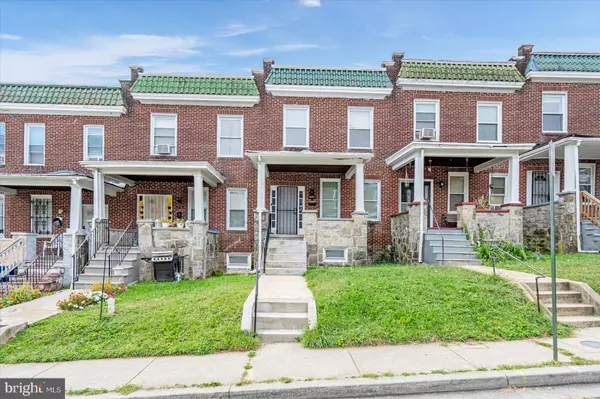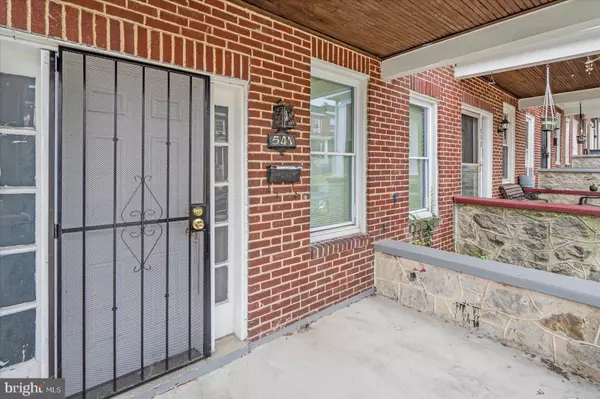541 CHATEAU AVE Baltimore, MD 21212
UPDATED:
12/26/2024 07:18 PM
Key Details
Property Type Townhouse
Sub Type Interior Row/Townhouse
Listing Status Pending
Purchase Type For Sale
Square Footage 1,152 sqft
Price per Sqft $121
Subdivision Winston Govans
MLS Listing ID MDBA2139636
Style Traditional
Bedrooms 3
Full Baths 1
Half Baths 1
HOA Y/N N
Abv Grd Liv Area 1,152
Originating Board BRIGHT
Year Built 1930
Annual Tax Amount $1,180
Tax Year 2024
Lot Size 1,458 Sqft
Acres 0.03
Property Description
one-way street just off of York Road, it offers the convenience of the city minus the noise and traffic outside the front door. The front porch provides additional space and a welcoming nod as you enter through the foyer. In addition to the living room, dining room, and kitchen, the first floor boasts an additional room to make your own space. The bumpout kitchen gives access to the grass backyard.
Upstairs the primary bedroom faces the front of the house with two additional bedrooms facing the backyard. One of the back bedrooms leads to a spacious balcony.
The unfinished basement includes a half bathroom and laundry area with additional storage space and access to the backyard.
Submit your offer today to make this house your home!
Location
State MD
County Baltimore City
Zoning R-6
Direction North
Rooms
Basement Other
Interior
Hot Water Natural Gas
Heating Radiator
Cooling Window Unit(s)
Fireplace N
Heat Source Natural Gas
Exterior
Water Access N
Accessibility None
Garage N
Building
Story 2
Foundation Brick/Mortar
Sewer Public Sewer
Water Public
Architectural Style Traditional
Level or Stories 2
Additional Building Above Grade, Below Grade
New Construction N
Schools
School District Baltimore City Public Schools
Others
Senior Community No
Tax ID 0327485173 063
Ownership Ground Rent
SqFt Source Estimated
Acceptable Financing Cash, Conventional, FHA, Other
Listing Terms Cash, Conventional, FHA, Other
Financing Cash,Conventional,FHA,Other
Special Listing Condition Standard




