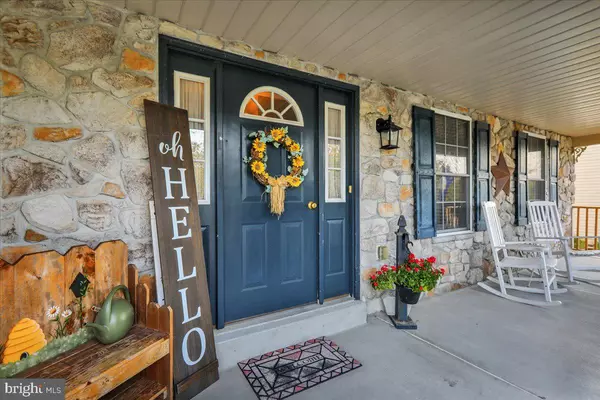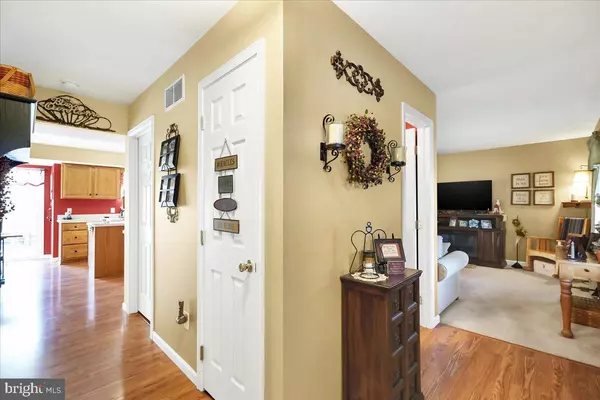4 BAKER LN Reading, PA 19606
UPDATED:
12/02/2024 03:26 PM
Key Details
Property Type Single Family Home
Sub Type Detached
Listing Status Under Contract
Purchase Type For Sale
Square Footage 2,424 sqft
Price per Sqft $165
Subdivision Country Club Run
MLS Listing ID PABK2048828
Style Traditional
Bedrooms 4
Full Baths 2
Half Baths 1
HOA Y/N N
Abv Grd Liv Area 2,424
Originating Board BRIGHT
Year Built 2004
Annual Tax Amount $7,720
Tax Year 2024
Lot Size 8,276 Sqft
Acres 0.19
Lot Dimensions 116x74
Property Description
Location
State PA
County Berks
Area Exeter Twp (10243)
Zoning RES
Direction Northeast
Rooms
Other Rooms Living Room, Dining Room, Bedroom 2, Bedroom 3, Bedroom 4, Kitchen, Family Room, Basement, Bedroom 1, Laundry
Basement Connecting Stairway, Poured Concrete, Windows, Rear Entrance, Walkout Stairs, Interior Access, Full
Interior
Interior Features Bathroom - Jetted Tub, Bathroom - Stall Shower, Breakfast Area, Carpet, Dining Area, Family Room Off Kitchen, Floor Plan - Traditional, Formal/Separate Dining Room, Kitchen - Eat-In, Kitchen - Island, Kitchen - Table Space, Pantry, Primary Bath(s), Walk-in Closet(s)
Hot Water Natural Gas
Heating Forced Air
Cooling Central A/C
Flooring Partially Carpeted, Vinyl, Laminated
Fireplaces Number 1
Fireplaces Type Free Standing, Electric
Inclusions Washer, Dryer, Refrigerator
Equipment Washer, Dryer, Water Heater, Oven/Range - Gas, Dishwasher, Refrigerator, Built-In Microwave, Disposal
Fireplace Y
Appliance Washer, Dryer, Water Heater, Oven/Range - Gas, Dishwasher, Refrigerator, Built-In Microwave, Disposal
Heat Source Natural Gas
Laundry Main Floor
Exterior
Exterior Feature Patio(s), Porch(es), Deck(s)
Parking Features Additional Storage Area, Covered Parking, Garage - Front Entry, Inside Access
Garage Spaces 6.0
Utilities Available Cable TV Available
Water Access N
Roof Type Pitched,Shingle
Accessibility None
Porch Patio(s), Porch(es), Deck(s)
Attached Garage 2
Total Parking Spaces 6
Garage Y
Building
Lot Description Front Yard, Rear Yard, SideYard(s)
Story 2
Foundation Concrete Perimeter
Sewer Public Sewer
Water Public
Architectural Style Traditional
Level or Stories 2
Additional Building Above Grade, Below Grade
Structure Type Dry Wall
New Construction N
Schools
School District Exeter Township
Others
Senior Community No
Tax ID 43-5326-20-91-1589
Ownership Fee Simple
SqFt Source Assessor
Acceptable Financing Conventional, Cash, FHA, VA
Listing Terms Conventional, Cash, FHA, VA
Financing Conventional,Cash,FHA,VA
Special Listing Condition Standard




