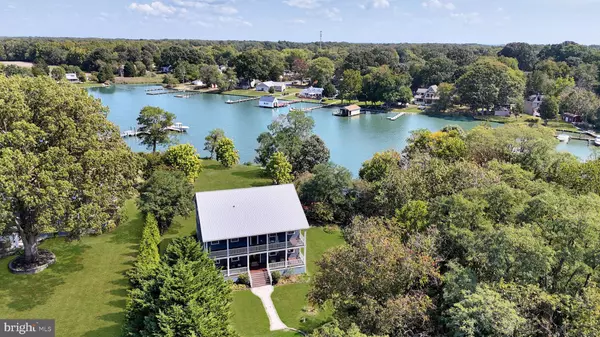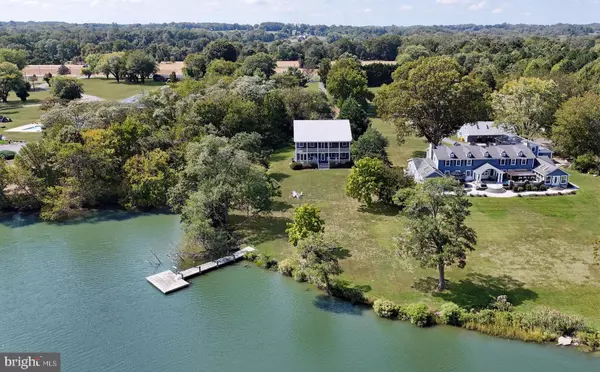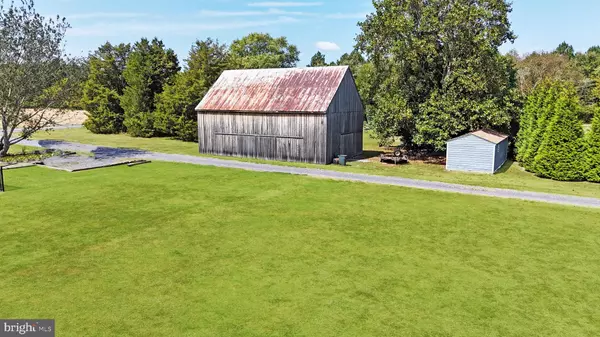5875 ROCKHOLD CREEK RD Deale, MD 20751

UPDATED:
12/14/2024 07:55 AM
Key Details
Property Type Single Family Home
Sub Type Detached
Listing Status Active
Purchase Type For Sale
Square Footage 4,410 sqft
Price per Sqft $340
Subdivision Deale
MLS Listing ID MDAA2094542
Style Colonial
Bedrooms 6
Full Baths 5
HOA Y/N N
Abv Grd Liv Area 4,410
Originating Board BRIGHT
Year Built 2002
Annual Tax Amount $10,458
Tax Year 2024
Lot Size 2.790 Acres
Acres 2.79
Property Description
The main-level bedroom, with its large walk-in closet, offers the perfect space for a home office or guest suite. The four decks invite you to soak in the breathtaking waterfront views, especially from the primary suite, which boasts its own private deck, spacious his-and-hers closets, and a luxurious bathroom with a tub and shower. With LVP flooring throughout, the upper level also features a Jack and Jill bed/bathroom and an owners' closet if you would to rent this as a vacation rental.
The third level, with its 2 additional bedrooms and a large bonus room, feels like a private retreat, offering versatility for family or guests. With 5 full bathrooms, this home ensures comfort for everyone.
Step outside to the dock, where a floating pier and 5-foot mean low water depth make boating a breeze. Whether you envision this stunning property as a personal sanctuary or a weekend getaway, "The Plantation House" on Rockhold Creek is where the beauty of nature and the luxuries of home unite, creating a truly unparalleled living experience.
WANT A COMPOUND? 5841 ROCKHOLD CREEK RD, the waterfront next door is also for sale.
Location
State MD
County Anne Arundel
Zoning RA
Rooms
Other Rooms Dining Room, Primary Bedroom, Bedroom 2, Bedroom 3, Kitchen, Family Room, Foyer, Study, Laundry, Other, Bedroom 6, Attic
Main Level Bedrooms 1
Interior
Interior Features Attic, Butlers Pantry, Family Room Off Kitchen, Kitchen - Gourmet, Kitchen - Country, Dining Area, Kitchen - Eat-In, Primary Bath(s), Entry Level Bedroom, Upgraded Countertops, Crown Moldings, Window Treatments, Recessed Lighting, Floor Plan - Traditional, Floor Plan - Open
Hot Water Electric
Heating Central, Programmable Thermostat
Cooling Ceiling Fan(s), Central A/C, Programmable Thermostat
Equipment Washer/Dryer Hookups Only, Cooktop - Down Draft, Dishwasher, Dryer - Front Loading, ENERGY STAR Clothes Washer, ENERGY STAR Dishwasher, Oven - Wall, Refrigerator, Trash Compactor, Washer/Dryer Stacked, Exhaust Fan, Microwave, Water Heater - High-Efficiency
Fireplace N
Window Features Double Pane,Wood Frame,Insulated,Screens
Appliance Washer/Dryer Hookups Only, Cooktop - Down Draft, Dishwasher, Dryer - Front Loading, ENERGY STAR Clothes Washer, ENERGY STAR Dishwasher, Oven - Wall, Refrigerator, Trash Compactor, Washer/Dryer Stacked, Exhaust Fan, Microwave, Water Heater - High-Efficiency
Heat Source Other
Exterior
Exterior Feature Balconies- Multiple, Brick
Utilities Available Under Ground, Cable TV Available
Waterfront Description Private Dock Site
Water Access Y
Water Access Desc Boat - Powered,Canoe/Kayak,Fishing Allowed,Private Access
View Water
Roof Type Metal
Accessibility None
Porch Balconies- Multiple, Brick
Garage N
Building
Lot Description Cleared, Private
Story 3
Foundation Crawl Space, Permanent, Block
Sewer Mound System, Septic Exists
Water Well
Architectural Style Colonial
Level or Stories 3
Additional Building Above Grade, Below Grade
Structure Type 9'+ Ceilings,Dry Wall
New Construction N
Schools
High Schools Southern
School District Anne Arundel County Public Schools
Others
Senior Community No
Tax ID 020700090221989
Ownership Fee Simple
SqFt Source Assessor
Security Features Smoke Detector,Carbon Monoxide Detector(s)
Acceptable Financing Cash, Conventional, FHA, VA
Horse Property Y
Listing Terms Cash, Conventional, FHA, VA
Financing Cash,Conventional,FHA,VA
Special Listing Condition Standard




