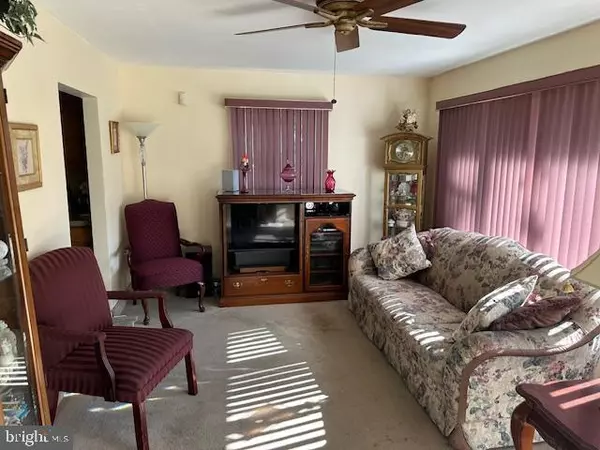146 SCHUBERT AVE Runnemede, NJ 08078
UPDATED:
12/24/2024 09:48 PM
Key Details
Property Type Single Family Home
Sub Type Detached
Listing Status Active
Purchase Type For Sale
Square Footage 1,236 sqft
Price per Sqft $266
Subdivision None Available
MLS Listing ID NJCD2075504
Style Ranch/Rambler
Bedrooms 3
Full Baths 2
HOA Y/N N
Abv Grd Liv Area 1,236
Originating Board BRIGHT
Year Built 1955
Annual Tax Amount $6,252
Tax Year 2023
Lot Size 7,501 Sqft
Acres 0.17
Lot Dimensions 60.00 x 125.00
Property Description
Location
State NJ
County Camden
Area Runnemede Boro (20430)
Zoning RESIDENTIAL
Rooms
Other Rooms Living Room, Primary Bedroom, Bedroom 2, Bedroom 3, Kitchen, Family Room, Laundry, Bathroom 1, Bathroom 2, Bonus Room
Basement Fully Finished
Main Level Bedrooms 3
Interior
Interior Features Attic, Attic/House Fan, Bar, Ceiling Fan(s)
Hot Water Natural Gas
Heating Forced Air
Cooling Central A/C
Equipment Built-In Microwave, Built-In Range, Dishwasher, Refrigerator, Stainless Steel Appliances, Disposal, Washer, Dryer
Fireplace N
Window Features Bay/Bow
Appliance Built-In Microwave, Built-In Range, Dishwasher, Refrigerator, Stainless Steel Appliances, Disposal, Washer, Dryer
Heat Source Natural Gas
Laundry Basement
Exterior
Garage Spaces 2.0
Utilities Available Cable TV
Water Access N
Accessibility None
Total Parking Spaces 2
Garage N
Building
Story 1
Foundation Concrete Perimeter
Sewer Public Sewer
Water Public
Architectural Style Ranch/Rambler
Level or Stories 1
Additional Building Above Grade, Below Grade
New Construction N
Schools
High Schools Triton H.S.
School District Black Horse Pike Regional Schools
Others
Senior Community No
Tax ID 30-00137-00010
Ownership Fee Simple
SqFt Source Assessor
Acceptable Financing Conventional, FHA, Cash, VA
Listing Terms Conventional, FHA, Cash, VA
Financing Conventional,FHA,Cash,VA
Special Listing Condition Standard




