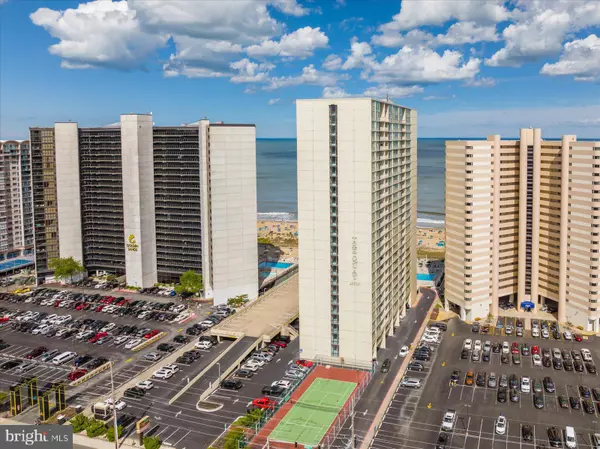10700 COASTAL HWY #1907 Ocean City, MD 21842

UPDATED:
10/26/2024 07:51 PM
Key Details
Property Type Condo
Sub Type Condo/Co-op
Listing Status Active
Purchase Type For Sale
Square Footage 1,512 sqft
Price per Sqft $492
Subdivision None Available
MLS Listing ID MDWO2023070
Style Coastal
Bedrooms 3
Full Baths 2
Condo Fees $546/mo
HOA Y/N N
Abv Grd Liv Area 1,512
Originating Board BRIGHT
Year Built 1977
Annual Tax Amount $6,341
Tax Year 2024
Lot Dimensions 0.00 x 0.00
Property Description
Location
State MD
County Worcester
Area Direct Oceanfront (80)
Zoning R-3
Rooms
Main Level Bedrooms 3
Interior
Interior Features Dining Area, Entry Level Bedroom, Family Room Off Kitchen, Floor Plan - Open, Kitchen - Island, Primary Bedroom - Ocean Front, Recessed Lighting, Sprinkler System, Bathroom - Stall Shower, Upgraded Countertops, Window Treatments
Hot Water Electric
Heating Central
Cooling Central A/C
Flooring Ceramic Tile, Carpet
Inclusions ALL
Furnishings Yes
Fireplace N
Heat Source Electric
Laundry Dryer In Unit, Main Floor, Washer In Unit
Exterior
Exterior Feature Balcony, Deck(s)
Parking Features Covered Parking
Garage Spaces 1.0
Amenities Available Billiard Room, Cable, Common Grounds, Convenience Store, Elevator, Exercise Room, Extra Storage, Fitness Center, Game Room, Gift Shop, Pool - Indoor, Pool - Outdoor, Sauna, Security, Swimming Pool, Tennis Courts
Water Access N
View Ocean, Panoramic
Roof Type Built-Up
Accessibility Other
Porch Balcony, Deck(s)
Total Parking Spaces 1
Garage Y
Building
Story 1
Unit Features Hi-Rise 9+ Floors
Sewer Public Sewer
Water Public
Architectural Style Coastal
Level or Stories 1
Additional Building Above Grade, Below Grade
New Construction N
Schools
Elementary Schools Ocean City
Middle Schools Stephen Decatur
High Schools Stephen Decatur
School District Worcester County Public Schools
Others
Pets Allowed Y
HOA Fee Include Cable TV,Common Area Maintenance,Custodial Services Maintenance,Ext Bldg Maint,High Speed Internet,Insurance,Management,Pool(s),Recreation Facility,Reserve Funds,Sauna,Security Gate
Senior Community No
Tax ID 2410119847
Ownership Condominium
Security Features 24 hour security,Desk in Lobby,Exterior Cameras,Fire Detection System,Main Entrance Lock,Smoke Detector,Sprinkler System - Indoor
Acceptable Financing Cash, Conventional
Listing Terms Cash, Conventional
Financing Cash,Conventional
Special Listing Condition Standard
Pets Allowed Breed Restrictions




