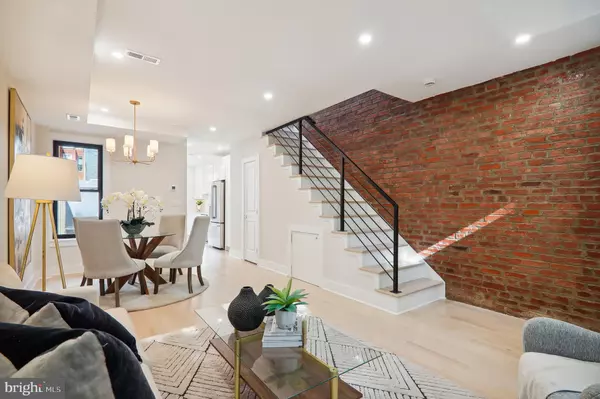616 14TH PL NE Washington, DC 20002
UPDATED:
12/09/2024 06:28 PM
Key Details
Property Type Townhouse
Sub Type Interior Row/Townhouse
Listing Status Pending
Purchase Type For Sale
Square Footage 1,088 sqft
Price per Sqft $757
Subdivision Old City #1
MLS Listing ID DCDC2155798
Style Federal
Bedrooms 2
Full Baths 2
Half Baths 1
HOA Y/N N
Abv Grd Liv Area 1,088
Originating Board BRIGHT
Year Built 1911
Annual Tax Amount $5,685
Tax Year 2023
Lot Size 1,298 Sqft
Acres 0.03
Property Description
Location
State DC
County Washington
Zoning .
Interior
Interior Features Ceiling Fan(s), Floor Plan - Open, Kitchen - Galley, Kitchen - Gourmet, Skylight(s)
Hot Water Electric
Heating Hot Water
Cooling Central A/C
Fireplace N
Window Features Skylights
Heat Source Natural Gas
Laundry Upper Floor, Has Laundry
Exterior
Garage Spaces 1.0
Fence Wood
Water Access N
Accessibility None
Total Parking Spaces 1
Garage N
Building
Story 2
Foundation Other
Sewer Public Sewer
Water Public
Architectural Style Federal
Level or Stories 2
Additional Building Above Grade, Below Grade
New Construction N
Schools
School District District Of Columbia Public Schools
Others
Senior Community No
Tax ID 1051//0072
Ownership Fee Simple
SqFt Source Assessor
Security Features Security System
Horse Property N
Special Listing Condition Standard




