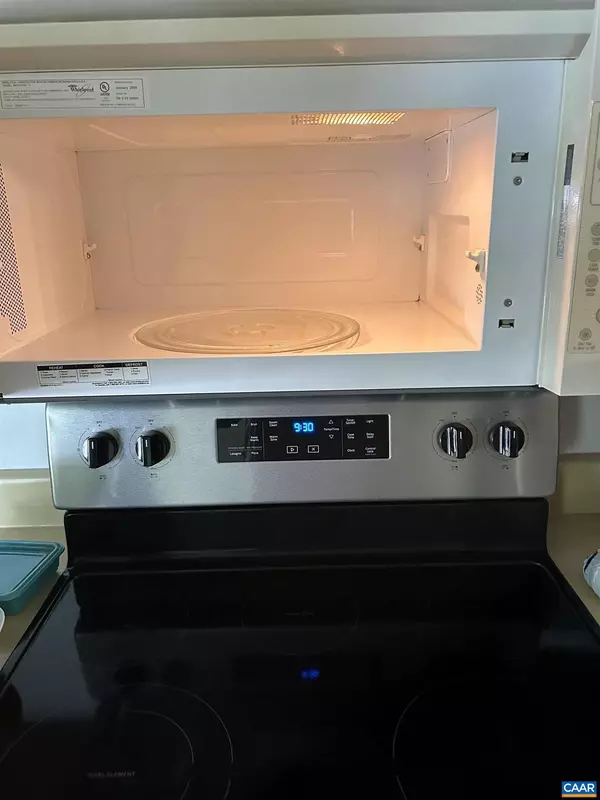1000 HUNTWOOD LN Charlottesville, VA 22901
UPDATED:
10/22/2024 03:57 PM
Key Details
Property Type Townhouse
Sub Type End of Row/Townhouse
Listing Status Pending
Purchase Type For Sale
Square Footage 1,689 sqft
Price per Sqft $198
Subdivision None Available
MLS Listing ID 656042
Style Other
Bedrooms 3
Full Baths 3
Half Baths 1
HOA Fees $154/mo
HOA Y/N Y
Abv Grd Liv Area 1,269
Originating Board CAAR
Year Built 1985
Annual Tax Amount $2,805
Tax Year 2023
Property Description
Location
State VA
County Albemarle
Zoning R-6
Rooms
Other Rooms Kitchen, Full Bath, Half Bath
Basement Partially Finished
Interior
Heating Central, Forced Air
Cooling Central A/C
Flooring Carpet, Hardwood, Other
Fireplaces Type Wood
Inclusions Washer and dryer, all kitchen appliances
Equipment Dryer, Washer
Fireplace N
Window Features Double Hung,Vinyl Clad
Appliance Dryer, Washer
Heat Source Natural Gas
Exterior
Accessibility None
Garage N
Building
Story 2
Foundation Slab
Sewer Public Sewer
Water Public
Architectural Style Other
Level or Stories 2
Additional Building Above Grade, Below Grade
New Construction N
Schools
Elementary Schools Greer
High Schools Albemarle
School District Albemarle County Public Schools
Others
HOA Fee Include Common Area Maintenance,Reserve Funds,Road Maintenance,Snow Removal,Trash
Senior Community No
Ownership Other
Security Features Smoke Detector
Special Listing Condition Standard




