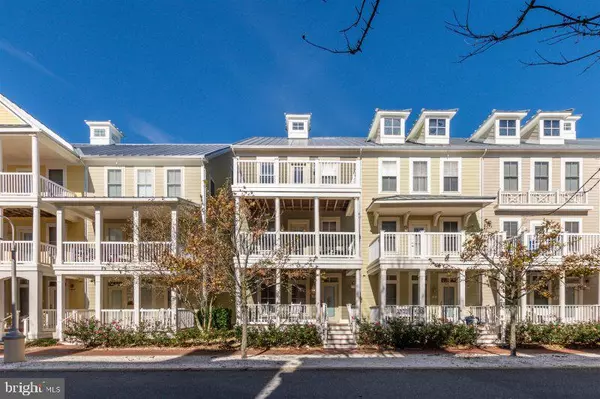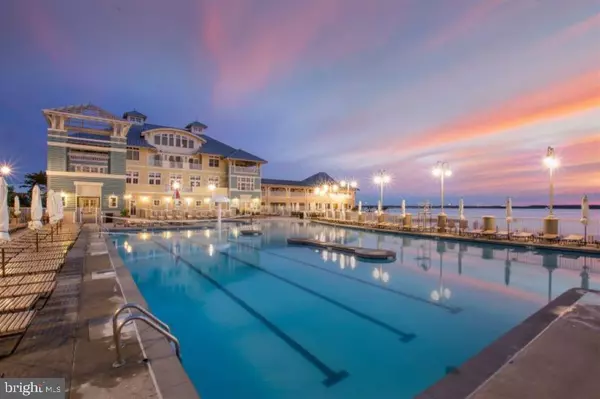8 BEACH WALK LN Ocean City, MD 21842

UPDATED:
12/24/2024 04:43 PM
Key Details
Property Type Condo
Sub Type Condo/Co-op
Listing Status Under Contract
Purchase Type For Sale
Square Footage 2,216 sqft
Price per Sqft $345
Subdivision Sunset Island
MLS Listing ID MDWO2022570
Style Coastal
Bedrooms 3
Full Baths 2
Half Baths 2
Condo Fees $400/mo
HOA Fees $302/mo
HOA Y/N Y
Abv Grd Liv Area 2,216
Originating Board BRIGHT
Year Built 2004
Annual Tax Amount $8,052
Tax Year 2024
Lot Dimensions 0.00 x 0.00
Property Description
8 Beach Walk Lane offers 4 bedrooms, 2 Full Bathrooms & 2 Half Baths. This three level townhouse is a quick half block walk to the Pools & Clubhouse.
There is a bedroom for everyone! Level three is where you will find the Main Bedroom with a King Bed and Private Bath w/Garden Tub & Walk-in Shower, Bedroom Two with 2 Twin Beds, Bedroom 3 with a Queen Bed, and a Full size hall bathroom with Tub/Shower Combo. Level 1 is where you will find a half bathroom and Den with a Queen Bed.
Location
State MD
County Worcester
Area Bayside Interior (83)
Zoning BMUD
Direction South
Rooms
Main Level Bedrooms 3
Interior
Interior Features Carpet, Ceiling Fan(s), Combination Kitchen/Dining, Kitchen - Island
Hot Water Electric
Heating Central
Cooling Central A/C
Flooring Ceramic Tile, Carpet
Equipment Built-In Microwave, Disposal, Oven/Range - Electric, Refrigerator, Washer, Water Heater, Dryer
Furnishings Yes
Fireplace N
Appliance Built-In Microwave, Disposal, Oven/Range - Electric, Refrigerator, Washer, Water Heater, Dryer
Heat Source Electric
Laundry Dryer In Unit, Washer In Unit, Lower Floor
Exterior
Parking Features Garage - Rear Entry
Garage Spaces 3.0
Utilities Available Electric Available
Water Access N
Accessibility None
Attached Garage 3
Total Parking Spaces 3
Garage Y
Building
Story 3
Foundation Slab
Sewer Public Sewer
Water Public
Architectural Style Coastal
Level or Stories 3
Additional Building Above Grade, Below Grade
New Construction N
Schools
Elementary Schools Ocean City
Middle Schools Stephen Decatur
High Schools Stephen Decatur
School District Worcester County Public Schools
Others
Pets Allowed Y
Senior Community No
Tax ID 2410423201
Ownership Fee Simple
SqFt Source Estimated
Special Listing Condition Standard
Pets Allowed Dogs OK, Cats OK




