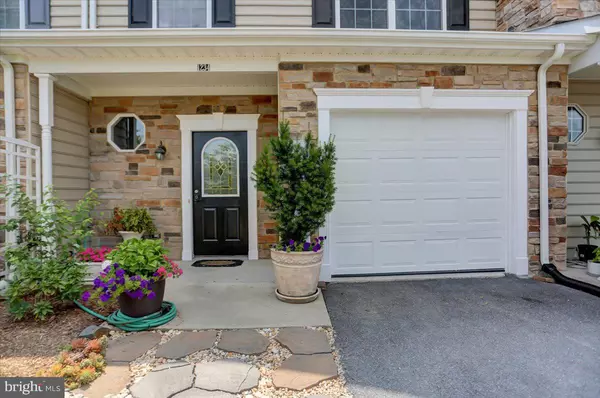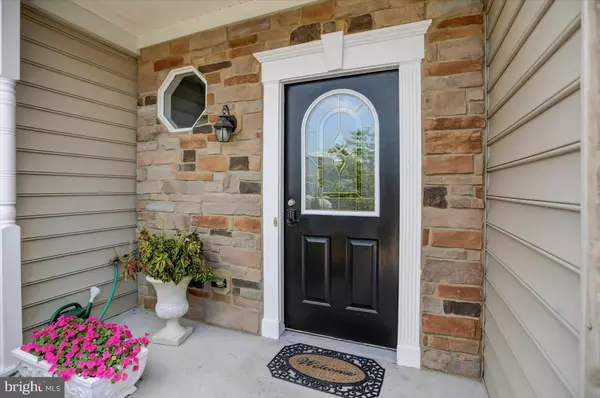1234 EMILYS COURT Greencastle, PA 17225
UPDATED:
11/27/2024 09:00 PM
Key Details
Property Type Townhouse
Sub Type Interior Row/Townhouse
Listing Status Active
Purchase Type For Sale
Square Footage 1,820 sqft
Price per Sqft $162
Subdivision Rolling Hills
MLS Listing ID PAFL2021730
Style Colonial
Bedrooms 3
Full Baths 2
Half Baths 1
HOA Fees $200/ann
HOA Y/N Y
Abv Grd Liv Area 1,820
Originating Board BRIGHT
Year Built 2009
Annual Tax Amount $2,890
Tax Year 2024
Lot Size 2,178 Sqft
Acres 0.05
Property Description
Welcome to 1234 Emilys Ct, a charming townhouse in the sought-after Rolling Hills subdivision of Greencastle, PA. This inviting home features three spacious bedrooms, two and a half bathrooms, and 1,820 square feet of comfortable living space. Built in 2010, it combines modern amenities with a cozy layout, perfect for families or individuals seeking convenience and comfort.
The main level boasts an open-concept living area with a well-appointed kitchen, complete with granite countertops, stainless steel appliances, and elegant chair railing. The kitchen flows into a large family room filled with natural light from expansive windows and a patio door leading to the rear patio. The dining area seamlessly connects to the living room, creating an ideal space for entertaining guests.
Upstairs, you’ll find a luxurious master suite with a private bathroom and ample closet space, along with two additional bedrooms and another full bathroom. The upper level also offers a spacious common room that can be used as a rec room, playroom, sitting area, or home office—imagine the possibilities!
Conveniently located near schools, shopping, and restaurants, this home is situated close to I-81, making it an easy commute for professionals traveling to Frederick, DC, or north to Harrisburg. Don’t miss this immaculate home that is ready for new owners!
Location
State PA
County Franklin
Area Antrim Twp (14501)
Zoning RESIDENTIAL
Rooms
Other Rooms Living Room, Dining Room, Bedroom 2, Bedroom 3, Kitchen, Bedroom 1, Bonus Room
Interior
Hot Water Electric
Heating Heat Pump(s)
Cooling Central A/C
Equipment Oven/Range - Electric, Refrigerator, Dishwasher, Microwave, Water Heater, Water Conditioner - Owned
Fireplace N
Appliance Oven/Range - Electric, Refrigerator, Dishwasher, Microwave, Water Heater, Water Conditioner - Owned
Heat Source Electric
Laundry Upper Floor
Exterior
Exterior Feature Patio(s)
Parking Features Garage - Front Entry, Garage Door Opener
Garage Spaces 2.0
Water Access N
Accessibility None
Porch Patio(s)
Attached Garage 1
Total Parking Spaces 2
Garage Y
Building
Story 2
Foundation Slab
Sewer Public Sewer
Water Well
Architectural Style Colonial
Level or Stories 2
Additional Building Above Grade, Below Grade
New Construction N
Schools
School District Greencastle-Antrim
Others
Senior Community No
Tax ID 01-0A16B-051F-000000
Ownership Fee Simple
SqFt Source Assessor
Acceptable Financing Cash, Conventional, FHA, VA
Listing Terms Cash, Conventional, FHA, VA
Financing Cash,Conventional,FHA,VA
Special Listing Condition Standard




