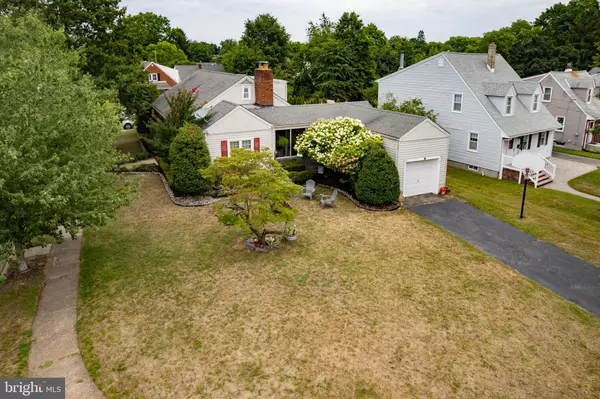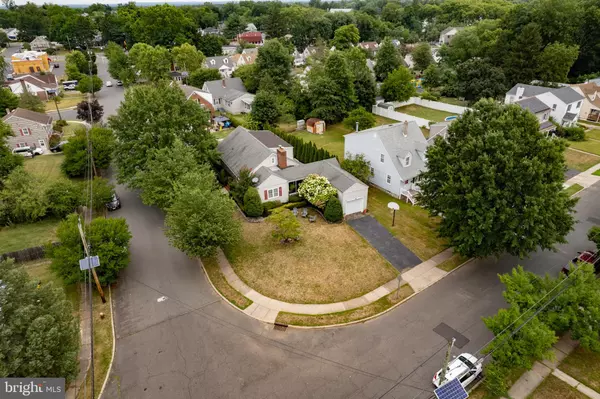134 WINSLOW AVE Hamilton, NJ 08619

UPDATED:
12/21/2024 01:25 AM
Key Details
Property Type Single Family Home
Sub Type Detached
Listing Status Pending
Purchase Type For Sale
Square Footage 1,940 sqft
Price per Sqft $231
Subdivision Mercerville
MLS Listing ID NJME2046326
Style Cape Cod,Colonial
Bedrooms 4
Full Baths 2
Half Baths 2
HOA Y/N N
Abv Grd Liv Area 1,940
Originating Board BRIGHT
Year Built 1954
Annual Tax Amount $9,509
Tax Year 2023
Lot Size 6,364 Sqft
Acres 0.15
Lot Dimensions 43.00 x 148.00
Property Description
Make your way upstairs to find two spacious bedrooms and a full bathroom. The second floor is where your creativity can run wild with many options for the use of this space. Currently used as two large bedrooms, these rooms could easily be converted to a game room, study or large office.
The breezeway connecting the garage to the home and backyard is a little slice of heaven, which offers a unique setting for entertaining or enjoying your morning cup of coffee. With a built-in gas grill, this is a prime spot for hosting guests and family. The expansive, partially finished basement with a half bath offers extensive storage space and awaits your personal touch. Additional family room, home gym, theater room… the options are endless. A laundry room and half bath can also be found in the basement.
Location, location, location. In addition to being in the highly sought after Hamilton School District, this home is minutes away from the many restaurants and shops in the Hamilton and Robbinsville area. Dolce & Clemente's Italian Gourmet Market, Jojo's Tavern, Papa's Tomato Pies, Starbucks, PJ's Pancake House & Tavern, The Shoppes at Foxmoor, Villagio Iccara, Hamilton Marketplace and Killarney' Publick House are all a short drive. Conveniently located near the Hamilton Metro Train Station and access points to I-295, Route 1 and the NJ Turnpike for easy commutes to both Philadelphia and NYC.
Location
State NJ
County Mercer
Area Hamilton Twp (21103)
Zoning RESIDENTIAL
Rooms
Other Rooms Living Room, Dining Room, Primary Bedroom, Bedroom 2, Bedroom 3, Bedroom 4, Kitchen, Basement, Full Bath, Half Bath
Basement Full, Partially Finished
Main Level Bedrooms 2
Interior
Interior Features Primary Bath(s), Ceiling Fan(s), Kitchen - Eat-In, Built-Ins, Carpet, Chair Railings, Combination Dining/Living, Crown Moldings, Dining Area, Family Room Off Kitchen, Floor Plan - Open, Pantry, Bathroom - Stall Shower, Bathroom - Tub Shower, Wood Floors
Hot Water Natural Gas
Heating Hot Water
Cooling Central A/C
Flooring Luxury Vinyl Plank, Solid Hardwood, Carpet
Fireplaces Number 2
Fireplaces Type Brick
Equipment Built-In Range, Dishwasher, Microwave, Refrigerator, Oven - Single, Washer, Water Heater, Dryer
Fireplace Y
Window Features Bay/Bow
Appliance Built-In Range, Dishwasher, Microwave, Refrigerator, Oven - Single, Washer, Water Heater, Dryer
Heat Source Natural Gas
Laundry Basement
Exterior
Exterior Feature Patio(s), Breezeway
Parking Features Garage Door Opener
Garage Spaces 2.0
Fence Partially
Utilities Available Cable TV Available, Electric Available, Natural Gas Available, Sewer Available, Water Available
Water Access N
View Garden/Lawn, Street
Roof Type Pitched,Shingle
Accessibility None
Porch Patio(s), Breezeway
Attached Garage 1
Total Parking Spaces 2
Garage Y
Building
Lot Description Corner, Front Yard, Rear Yard, SideYard(s), Landscaping
Story 2
Foundation Block, Concrete Perimeter
Sewer Public Sewer
Water Public
Architectural Style Cape Cod, Colonial
Level or Stories 2
Additional Building Above Grade, Below Grade
New Construction N
Schools
Elementary Schools Mercerville
Middle Schools Emily C Reynolds
High Schools Hamilton North Nottingham
School District Hamilton Township
Others
Senior Community No
Tax ID 03-01792-00028
Ownership Fee Simple
SqFt Source Assessor
Acceptable Financing Conventional, Cash, FHA
Horse Property N
Listing Terms Conventional, Cash, FHA
Financing Conventional,Cash,FHA
Special Listing Condition Standard




