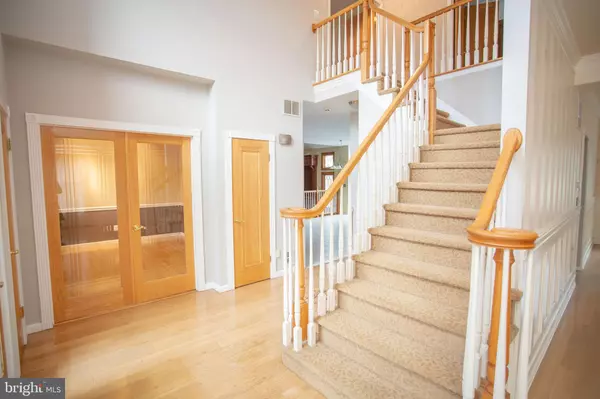5 HIDDEN HOLLOW DR Hamilton, NJ 08620

UPDATED:
12/15/2024 01:36 AM
Key Details
Property Type Single Family Home
Sub Type Detached
Listing Status Active
Purchase Type For Sale
Square Footage 5,233 sqft
Price per Sqft $286
Subdivision None Available
MLS Listing ID NJME2046036
Style Colonial,Traditional
Bedrooms 4
Full Baths 4
Half Baths 2
HOA Y/N N
Abv Grd Liv Area 5,233
Originating Board BRIGHT
Year Built 1996
Annual Tax Amount $24,944
Tax Year 2023
Lot Size 1.840 Acres
Acres 1.84
Lot Dimensions 0.00 x 0.00
Property Description
Located in the highly desirable Steinert School District. With 4 bedrooms, 4 full bathrooms, and 2 half bathrooms, this home offers an abundance of space. The finished basement and 4-car garage provide additional areas for entertainment and storage. The custom designer kitchen is a standout feature of this home, with upgraded details such as granite countertops, stainless steel appliances, a tile backsplash, and custom lighting. The breakfast/morning room boasts a vaulted ceiling and skylight, and the butler pantry is equipped with a sink, built-in refrigerator, and dishwasher. The huge formal dining room and gorgeous living room are perfect for hosting large gatherings. The family room features a 110" projection TV, vaulted ceiling, and skylights for a comfortable and inviting space. The in-home office is a refined space with custom carved maple wood panels and bookshelves, as well as a custom coffered ceiling. The conservatory room offers a double-sided gas fireplace and a Bose speaker system, perfect for entertaining guests. Additionally, there is a private den for relaxation or quiet reading. The all-season sunroom completes the first floor. The grand 2-story entrance foyer welcomes guests with a Palladium window, adding a touch of elegance to the home. On the second floor, you'll find 3 spacious bedrooms and 2 full bathrooms. The exquisite master ensuite includes a sitting/exercise room, a large custom bathroom with a claw foot tub and multi-jet enclosed glass shower, and 2 walk-in closets with built-in organizers. The finished basement provides additional entertaining space and features a walk-in temperature-controlled wine cellar. Above the 4-car garage, there is a spacious apartment with a separate entrance, complete with a full kitchen, dining area, living room, and bedroom. This space is perfect for an au pair, guests, or in-laws. The exterior of the home is surrounded by beautiful landscaping and offers a large in-ground heated pool with a cabana, a basketball court, a bocce court, and a private garden, among other features. The home is conveniently located with quick access to major highways providing easy commuting access. This home is an entertainer's dream! Schedule a tour today!
Location
State NJ
County Mercer
Area Hamilton Twp (21103)
Zoning RES
Rooms
Other Rooms Living Room, Dining Room, Primary Bedroom, Bedroom 2, Bedroom 3, Kitchen, Family Room, Bedroom 1, In-Law/auPair/Suite, Other, Attic
Basement Full, Drainage System, Fully Finished
Interior
Interior Features Primary Bath(s), Kitchen - Island, Butlers Pantry, Skylight(s), Ceiling Fan(s), WhirlPool/HotTub, Sprinkler System, Water Treat System, 2nd Kitchen, Wet/Dry Bar, Bathroom - Stall Shower, Dining Area
Hot Water Natural Gas
Heating Forced Air, Zoned
Cooling Central A/C
Flooring Wood, Fully Carpeted, Tile/Brick, Stone
Fireplaces Number 5
Equipment Cooktop, Oven - Wall, Oven - Double, Oven - Self Cleaning, Dishwasher, Refrigerator
Fireplace Y
Appliance Cooktop, Oven - Wall, Oven - Double, Oven - Self Cleaning, Dishwasher, Refrigerator
Heat Source Natural Gas
Laundry Main Floor
Exterior
Exterior Feature Patio(s)
Parking Features Inside Access, Garage Door Opener, Oversized
Garage Spaces 4.0
Fence Other
Utilities Available Cable TV
Water Access N
Roof Type Pitched,Shingle
Accessibility None
Porch Patio(s)
Attached Garage 4
Total Parking Spaces 4
Garage Y
Building
Lot Description Cul-de-sac, Level, Front Yard, Rear Yard, SideYard(s)
Story 2
Foundation Concrete Perimeter
Sewer On Site Septic
Water Well
Architectural Style Colonial, Traditional
Level or Stories 2
Additional Building Above Grade, Below Grade
Structure Type Cathedral Ceilings,9'+ Ceilings
New Construction N
Schools
School District Hamilton Township
Others
Senior Community No
Tax ID 03-02738-00012
Ownership Fee Simple
SqFt Source Assessor
Security Features Security System
Acceptable Financing Conventional, VA, FHA 203(b), Cash
Listing Terms Conventional, VA, FHA 203(b), Cash
Financing Conventional,VA,FHA 203(b),Cash
Special Listing Condition Standard




