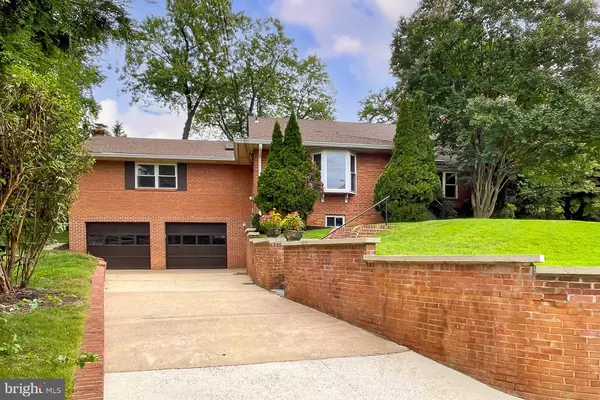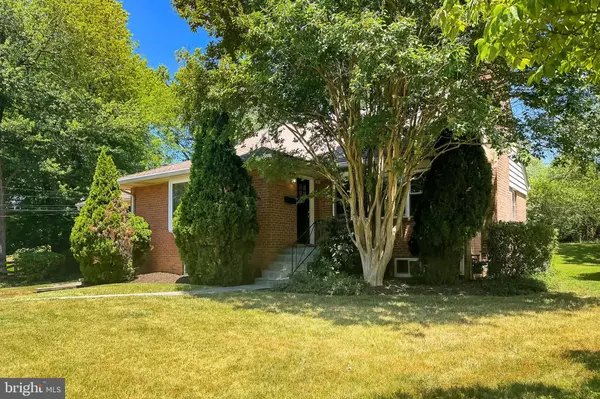1904 LAMSON PL Mclean, VA 22101

UPDATED:
11/27/2024 06:10 PM
Key Details
Property Type Single Family Home
Sub Type Detached
Listing Status Pending
Purchase Type For Sale
Square Footage 3,505 sqft
Price per Sqft $385
Subdivision Kent Gardens
MLS Listing ID VAFX2190062
Style Cape Cod
Bedrooms 6
Full Baths 4
HOA Y/N N
Abv Grd Liv Area 2,356
Originating Board BRIGHT
Year Built 1955
Annual Tax Amount $12,092
Tax Year 2024
Lot Size 0.332 Acres
Acres 0.33
Property Description
Conveniently located just minutes to anything.
Great schools: Kent Gardens Elementary, Longfellow Middle and McLean High School.
What a wonderful home to customize and make your own. Come take a look and imagine how you can apply your personal touches.
Come. Take a look at what could be your next home!!
Location
State VA
County Fairfax
Zoning 130
Rooms
Basement Connecting Stairway, Partially Finished, Garage Access
Main Level Bedrooms 3
Interior
Interior Features Bar, Carpet, Dining Area, Family Room Off Kitchen, Formal/Separate Dining Room, Wood Floors
Hot Water Natural Gas
Heating Forced Air, Baseboard - Hot Water
Cooling Central A/C
Flooring Wood, Carpet
Fireplaces Number 2
Fireplaces Type Brick, Mantel(s)
Equipment Built-In Microwave, Dishwasher, Disposal, Dryer, Refrigerator, Stove, Washer
Fireplace Y
Window Features Double Pane
Appliance Built-In Microwave, Dishwasher, Disposal, Dryer, Refrigerator, Stove, Washer
Heat Source Natural Gas
Laundry Lower Floor
Exterior
Exterior Feature Patio(s)
Parking Features Garage - Front Entry, Garage Door Opener
Garage Spaces 4.0
Water Access N
Accessibility None
Porch Patio(s)
Attached Garage 2
Total Parking Spaces 4
Garage Y
Building
Lot Description Cul-de-sac
Story 3
Foundation Brick/Mortar
Sewer Public Sewer
Water Public
Architectural Style Cape Cod
Level or Stories 3
Additional Building Above Grade, Below Grade
New Construction N
Schools
Elementary Schools Kent Gardens
Middle Schools Longfellow
High Schools Mclean
School District Fairfax County Public Schools
Others
Senior Community No
Tax ID 0402 21 0014
Ownership Fee Simple
SqFt Source Assessor
Special Listing Condition Standard




