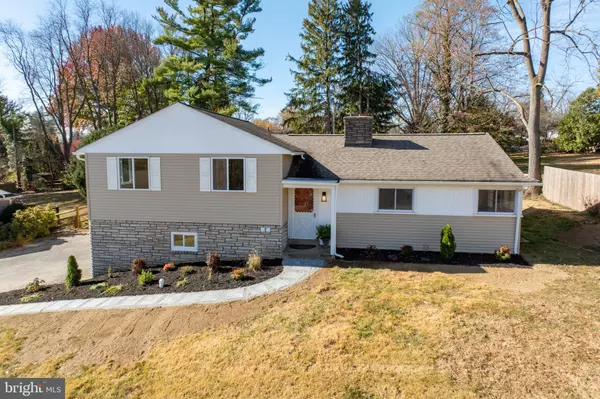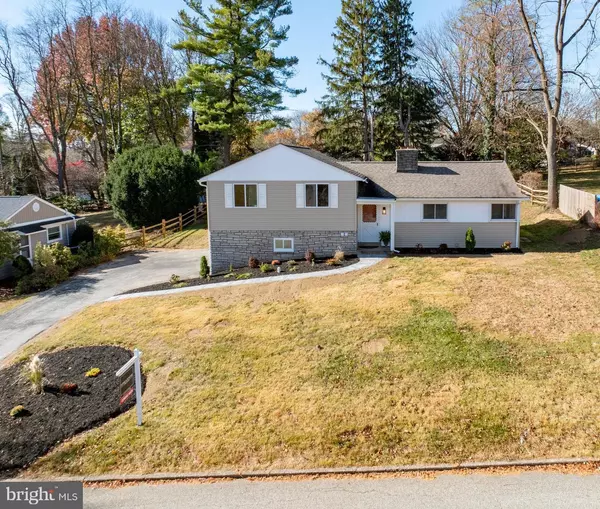14 COBBLESTONE DR Paoli, PA 19301
UPDATED:
12/30/2024 01:14 AM
Key Details
Property Type Single Family Home
Sub Type Detached
Listing Status Pending
Purchase Type For Sale
Square Footage 1,632 sqft
Price per Sqft $416
Subdivision None Available
MLS Listing ID PACT2066812
Style Split Level
Bedrooms 3
Full Baths 2
Half Baths 1
HOA Y/N N
Abv Grd Liv Area 1,296
Originating Board BRIGHT
Year Built 1953
Annual Tax Amount $4,318
Tax Year 2024
Lot Size 0.336 Acres
Acres 0.34
Lot Dimensions 0.00 x 0.00
Property Description
Location
State PA
County Chester
Area Willistown Twp (10354)
Zoning R10 RES:1 FAM
Interior
Interior Features Attic, Bar, Ceiling Fan(s), Combination Dining/Living, Floor Plan - Traditional, Kitchen - Eat-In
Hot Water Electric
Heating Forced Air
Cooling Central A/C
Flooring Hardwood, Partially Carpeted, Vinyl
Fireplaces Number 1
Equipment Dishwasher, Dryer - Electric, Dryer - Front Loading, Exhaust Fan, Oven/Range - Electric, Washer, Water Heater, Disposal
Fireplace Y
Appliance Dishwasher, Dryer - Electric, Dryer - Front Loading, Exhaust Fan, Oven/Range - Electric, Washer, Water Heater, Disposal
Heat Source Oil
Exterior
Parking Features Garage - Side Entry
Garage Spaces 1.0
Water Access N
Roof Type Shingle
Accessibility None
Attached Garage 1
Total Parking Spaces 1
Garage Y
Building
Lot Description Front Yard, Rear Yard
Story 3
Foundation Crawl Space
Sewer Public Sewer
Water Public
Architectural Style Split Level
Level or Stories 3
Additional Building Above Grade, Below Grade
New Construction N
Schools
School District Great Valley
Others
Senior Community No
Tax ID 54-01Q-0323
Ownership Fee Simple
SqFt Source Assessor
Acceptable Financing Cash, Conventional
Listing Terms Cash, Conventional
Financing Cash,Conventional
Special Listing Condition Standard




