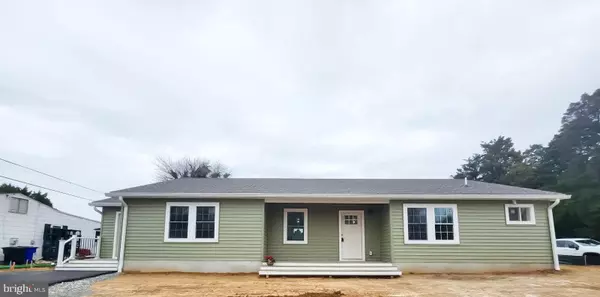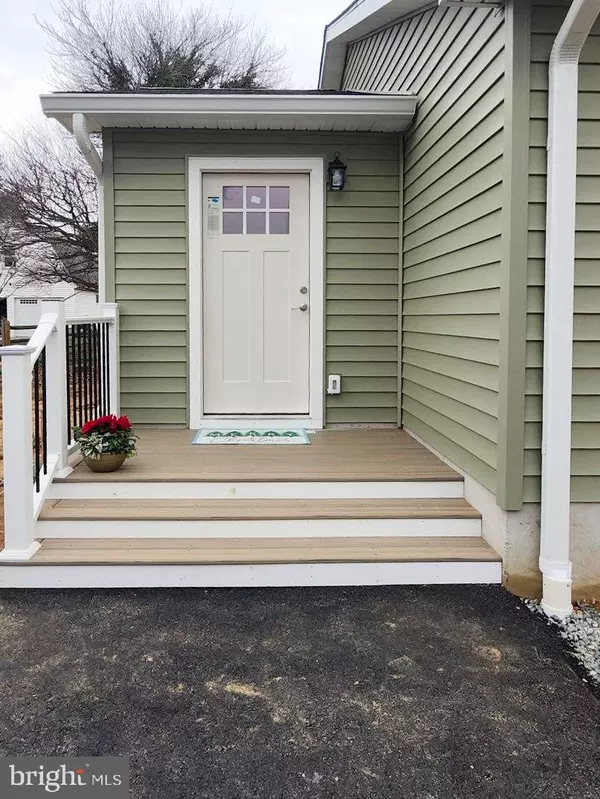113 MIDWAY DR Earleville, MD 21919

UPDATED:
12/13/2024 01:56 PM
Key Details
Property Type Single Family Home
Sub Type Detached
Listing Status Active
Purchase Type For Sale
Square Footage 1,748 sqft
Price per Sqft $285
Subdivision West View Shores
MLS Listing ID MDCC2013244
Style Ranch/Rambler
Bedrooms 3
Full Baths 2
HOA Y/N N
Abv Grd Liv Area 1,748
Originating Board BRIGHT
Year Built 2024
Annual Tax Amount $652
Tax Year 2024
Lot Size 8,450 Sqft
Acres 0.19
Property Description
Welcome to this exceptional brand-new home in the highly desirable West View Shores neighborhood. Offering 1,748 sq. ft. of beautifully designed, single-level living, this property is a rare find, combining modern elegance with thoughtful functionality.
Key Features You'll Love:
Inviting Mudroom & Laundry Space: Enter from the spacious 4-car driveway into a versatile mudroom/laundry room designed for convenience, complete with ample storage for coats, shoes, and everyday essentials.
Two Spacious Secondary Bedrooms: Down the hall, you'll find two extra-large bedrooms featuring recessed lighting and generous closets. A stylishly appointed full bath complements the bedrooms with finishes that echo the kitchen’s sleek design.
Expansive Great Room: The heart of the home features an open-concept design that blends the kitchen, living, dining, and den areas into a bright, versatile space. Configurable for endless furniture and design options, the room is ideal for entertaining or quiet nights in.
Gourmet Kitchen: Meticulously crafted with stainless steel appliances, luxury quartz countertops, a backsplash, a farmhouse-style sink, and two-tone cabinets, the kitchen is a chef’s dream. The modern yet inviting design makes this space truly stand out.
Luxurious Primary Suite with Water Views: At the far end of the home, the primary suite offers privacy, size, and comfort. Bask in seasonal views of the Chesapeake Bay from your well-lit bedroom featuring recessed lighting. The en suite bathroom is a retreat in itself, boasting a massive walk-in shower with a mid-century modern vibe, a double vanity, and large closet.
Outdoor Living: The home sits on just under a quarter-acre lot, featuring a long Trex deck that faces south for year-round sunlight. The north-facing backyard offers seasonal water views of the Chesapeake Bay, creating a serene outdoor space for relaxation or entertaining.
Don’t miss your chance to own this thoughtfully designed, single-level living home in West View Shores. Experience the perfect blend of modern luxury and coastal charm—schedule your tour today!
Location
State MD
County Cecil
Zoning RR
Direction East
Rooms
Main Level Bedrooms 3
Interior
Hot Water Electric
Heating Heat Pump(s)
Cooling Central A/C
Flooring Luxury Vinyl Plank
Fireplace N
Heat Source Electric
Exterior
Water Access N
Roof Type Architectural Shingle
Accessibility None
Garage N
Building
Story 1
Foundation Slab
Sewer On Site Septic
Water Public
Architectural Style Ranch/Rambler
Level or Stories 1
Additional Building Above Grade, Below Grade
New Construction Y
Schools
Elementary Schools Cecilton
Middle Schools Bo Manor
High Schools Bo Manor
School District Cecil County Public Schools
Others
Senior Community No
Tax ID 0801009850
Ownership Fee Simple
SqFt Source Assessor
Acceptable Financing Cash, Conventional, FHA, VA
Listing Terms Cash, Conventional, FHA, VA
Financing Cash,Conventional,FHA,VA
Special Listing Condition Standard




