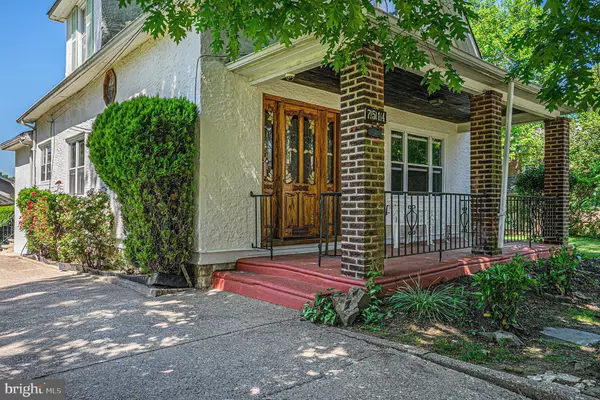7514 CULP ST Philadelphia, PA 19128

UPDATED:
12/03/2024 05:23 PM
Key Details
Property Type Single Family Home
Sub Type Detached
Listing Status Active
Purchase Type For Sale
Square Footage 2,278 sqft
Price per Sqft $372
Subdivision Dearnley Park
MLS Listing ID PAPH2356954
Style Bungalow
Bedrooms 4
Full Baths 2
HOA Y/N N
Abv Grd Liv Area 1,878
Originating Board BRIGHT
Year Built 1910
Annual Tax Amount $4,603
Tax Year 2022
Lot Size 4,397 Sqft
Acres 0.1
Lot Dimensions 41.00 x 107.00
Property Description
Outside the home are where the possibilities await. There is large, level, and secluded Backyard, perfect for outdoor entertaining, gardening, or simply enjoying the peaceful surroundings. Additional features include a Detached Two-Car Garage, providing secure parking and extra storage options, and extra-large Side-yards on either side of the house, ensuring plenty of room to roam and enjoy outdoor activities and social gatherings at the Stone Outdoor Fireplace with cozy seated area.
This home is situated on a large piece of Land, offering a rare opportunity for possible future Development in a warm and friendly neighborhood. There are recent examples of similar home development in the immediate neighborhood.
Currently it sits as a Total of 3 Lots with 1 house on the site.
Conveniently close to Schools, Shopping, Transportation, and more, making it an ideal location for families and Developers alike. This is a unique opportunity to own a charming and spacious home with endless possibilities in a prime Philly neighborhood location but with Suburban feel. Schedule a viewing today and envision the potential that awaits!
Location
State PA
County Philadelphia
Area 19128 (19128)
Zoning RSA2
Direction Northeast
Rooms
Other Rooms Living Room, Dining Room, Primary Bedroom, Sitting Room, Bedroom 2, Kitchen, Basement, Foyer, Bedroom 1, Laundry, Recreation Room, Bathroom 1, Bathroom 2
Basement Full
Main Level Bedrooms 4
Interior
Hot Water Natural Gas
Heating Hot Water
Cooling None
Flooring Hardwood, Carpet, Tile/Brick
Fireplaces Number 1
Fireplace Y
Heat Source Natural Gas
Exterior
Parking Features Other
Garage Spaces 2.0
Water Access N
Accessibility None
Total Parking Spaces 2
Garage Y
Building
Story 2
Foundation Brick/Mortar, Stone
Sewer Public Sewer
Water Public
Architectural Style Bungalow
Level or Stories 2
Additional Building Above Grade, Below Grade
New Construction N
Schools
Elementary Schools Shawmont School
Middle Schools Shawmont
High Schools Academies At Roxborough
School District The School District Of Philadelphia
Others
Senior Community No
Tax ID 212442900
Ownership Fee Simple
SqFt Source Assessor
Acceptable Financing Cash, FHA, Conventional
Listing Terms Cash, FHA, Conventional
Financing Cash,FHA,Conventional
Special Listing Condition Standard




