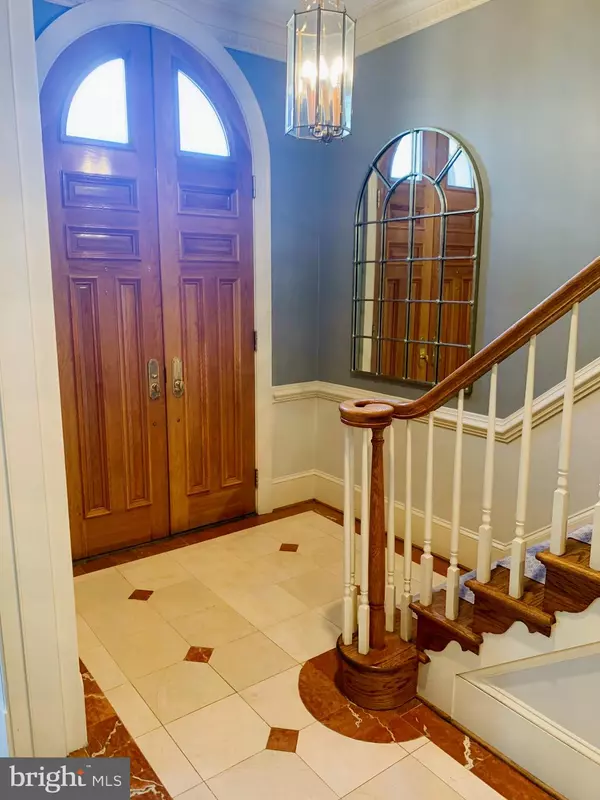3524 RESERVOIR RD NW Washington, DC 20007

UPDATED:
12/06/2024 05:42 AM
Key Details
Property Type Townhouse
Sub Type Interior Row/Townhouse
Listing Status Active
Purchase Type For Sale
Square Footage 3,533 sqft
Price per Sqft $622
Subdivision Georgetown
MLS Listing ID DCDC2141188
Style Federal
Bedrooms 5
Full Baths 3
Half Baths 1
HOA Fees $310/mo
HOA Y/N Y
Abv Grd Liv Area 2,718
Originating Board BRIGHT
Year Built 1986
Annual Tax Amount $16,224
Tax Year 2024
Lot Size 1,676 Sqft
Acres 0.04
Property Description
Location
State DC
County Washington
Zoning R-3
Rooms
Basement Connecting Stairway, Front Entrance, Rear Entrance, Daylight, Full, Fully Finished, Walkout Level
Interior
Interior Features Kitchen - Gourmet, Dining Area, Built-Ins, Upgraded Countertops, Crown Moldings, Primary Bath(s), Wood Floors
Hot Water Natural Gas
Heating Heat Pump(s)
Cooling Central A/C
Fireplaces Number 4
Fireplaces Type Mantel(s)
Equipment Cooktop, Dishwasher, Disposal, Dryer, Icemaker, Microwave, Oven - Wall, Oven/Range - Gas, Refrigerator, Washer
Fireplace Y
Appliance Cooktop, Dishwasher, Disposal, Dryer, Icemaker, Microwave, Oven - Wall, Oven/Range - Gas, Refrigerator, Washer
Heat Source Natural Gas
Exterior
Parking On Site 2
Amenities Available None
Water Access N
Accessibility None
Garage N
Building
Story 4
Foundation Other
Sewer Public Sewer
Water Public
Architectural Style Federal
Level or Stories 4
Additional Building Above Grade, Below Grade
New Construction N
Schools
School District District Of Columbia Public Schools
Others
HOA Fee Include Trash,Common Area Maintenance,Custodial Services Maintenance,Management,Snow Removal
Senior Community No
Tax ID 1292//0806
Ownership Fee Simple
SqFt Source Assessor
Special Listing Condition Standard




