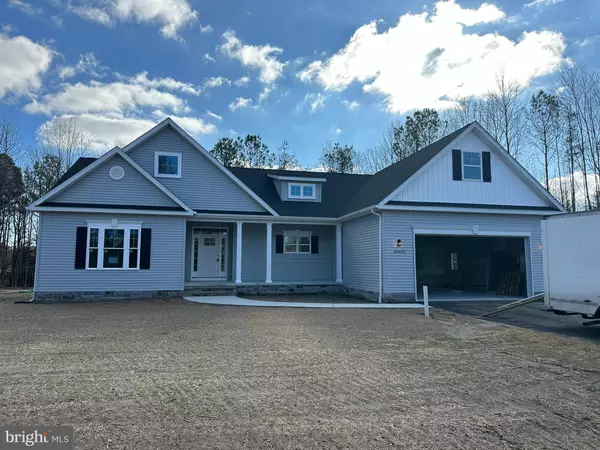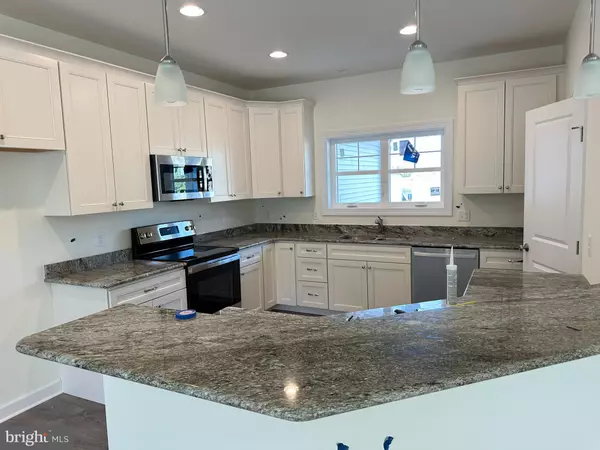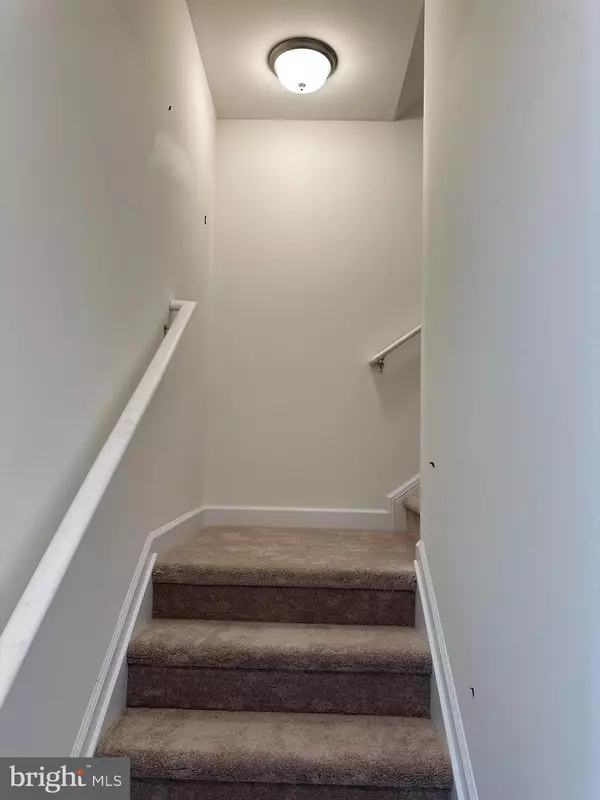24033 JERRICO RD #LOT 37 Lincoln, DE 19960

UPDATED:
12/19/2024 09:34 PM
Key Details
Property Type Single Family Home
Sub Type Detached
Listing Status Active
Purchase Type For Sale
Square Footage 2,012 sqft
Price per Sqft $274
Subdivision Canaan Woods
MLS Listing ID DESU2059360
Style Ranch/Rambler
Bedrooms 3
Full Baths 2
HOA Fees $500/ann
HOA Y/N Y
Abv Grd Liv Area 2,012
Originating Board BRIGHT
Year Built 2024
Annual Tax Amount $111
Tax Year 2023
Lot Size 0.910 Acres
Acres 0.91
Lot Dimensions 223.00 x 179.00
Property Description
Location
State DE
County Sussex
Area Cedar Creek Hundred (31004)
Zoning RES
Rooms
Other Rooms Dining Room, Primary Bedroom, Bedroom 2, Bedroom 3, Kitchen, Great Room, Laundry
Basement Full
Main Level Bedrooms 3
Interior
Interior Features Bar, Ceiling Fan(s), Combination Dining/Living, Floor Plan - Open, Primary Bath(s), Recessed Lighting, Upgraded Countertops, Walk-in Closet(s), Wood Floors
Hot Water Electric
Heating Forced Air
Cooling Central A/C
Flooring Engineered Wood, Ceramic Tile
Equipment Built-In Microwave, Dishwasher, Oven/Range - Electric, Water Heater
Furnishings No
Fireplace N
Appliance Built-In Microwave, Dishwasher, Oven/Range - Electric, Water Heater
Heat Source Propane - Leased
Laundry Main Floor
Exterior
Parking Features Garage - Front Entry
Garage Spaces 6.0
Utilities Available Cable TV, Cable TV Available, Electric Available, Phone, Propane
Water Access N
View Pond
Roof Type Architectural Shingle
Accessibility None
Attached Garage 2
Total Parking Spaces 6
Garage Y
Building
Lot Description Pond
Story 1
Foundation Concrete Perimeter
Sewer On Site Septic
Water Private
Architectural Style Ranch/Rambler
Level or Stories 1
Additional Building Above Grade, Below Grade
Structure Type 9'+ Ceilings,Dry Wall
New Construction Y
Schools
School District Milford
Others
Pets Allowed Y
Senior Community No
Tax ID 230-14.00-318.00
Ownership Fee Simple
SqFt Source Assessor
Acceptable Financing FHA, Cash, VA
Horse Property N
Listing Terms FHA, Cash, VA
Financing FHA,Cash,VA
Special Listing Condition Standard
Pets Allowed Cats OK, Dogs OK




