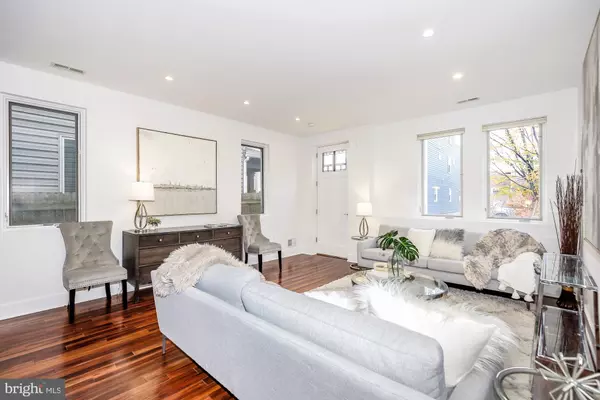1531 GALES ST NE Washington, DC 20002
UPDATED:
12/14/2024 12:55 PM
Key Details
Property Type Single Family Home, Townhouse
Sub Type Twin/Semi-Detached
Listing Status Pending
Purchase Type For Sale
Square Footage 2,268 sqft
Price per Sqft $440
Subdivision H Street Corridor
MLS Listing ID DCDC2133740
Style Contemporary
Bedrooms 4
Full Baths 3
Half Baths 1
HOA Y/N N
Abv Grd Liv Area 1,568
Originating Board BRIGHT
Year Built 1925
Annual Tax Amount $9,012
Tax Year 2023
Lot Size 2,405 Sqft
Acres 0.06
Property Description
Location
State DC
County Washington
Rooms
Basement Front Entrance, Rear Entrance, Fully Finished
Interior
Interior Features 2nd Kitchen, Kitchen - Gourmet, Kitchen - Island, Primary Bath(s), Upgraded Countertops, Recessed Lighting, Floor Plan - Open, Built-Ins
Hot Water Natural Gas
Heating Forced Air
Cooling Central A/C
Flooring Wood, Carpet, Stone, Ceramic Tile
Equipment Dryer - Front Loading, Microwave, Stove, Washer - Front Loading
Furnishings No
Fireplace N
Window Features Double Pane
Appliance Dryer - Front Loading, Microwave, Stove, Washer - Front Loading
Heat Source Natural Gas
Laundry Basement
Exterior
Exterior Feature Balcony, Deck(s), Porch(es)
Garage Spaces 2.0
Fence Other
Water Access N
View Garden/Lawn, Other, City, Trees/Woods, Street, Park/Greenbelt
Roof Type Rubber
Accessibility None
Porch Balcony, Deck(s), Porch(es)
Total Parking Spaces 2
Garage N
Building
Story 3
Foundation Other
Sewer Public Sewer
Water Public
Architectural Style Contemporary
Level or Stories 3
Additional Building Above Grade, Below Grade
Structure Type 9'+ Ceilings,Dry Wall
New Construction N
Schools
Elementary Schools Miner
School District District Of Columbia Public Schools
Others
Senior Community No
Tax ID 4541//0059
Ownership Fee Simple
SqFt Source Assessor
Special Listing Condition Standard




