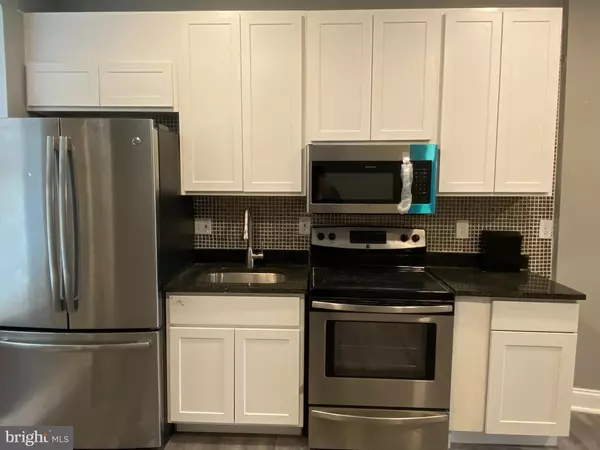5950 GLEN FALLS AVE Baltimore, MD 21206

UPDATED:
10/18/2024 05:08 PM
Key Details
Property Type Townhouse
Sub Type Interior Row/Townhouse
Listing Status Active
Purchase Type For Sale
Square Footage 1,427 sqft
Price per Sqft $147
Subdivision Cedmont
MLS Listing ID MDBA2111458
Style Colonial
Bedrooms 4
Full Baths 2
HOA Y/N N
Abv Grd Liv Area 1,152
Originating Board BRIGHT
Year Built 1948
Annual Tax Amount $2,898
Tax Year 2024
Property Description
The home features a spacious eat-in kitchen, a formal dining room, and three generously sized bedrooms on the upper level along with a full bath. The lower level offers another spacious bedroom, a finished basement perfect for entertaining or unwinding while watching a movie, and an additional full bathroom. There is potential to create an in-law apartment on this level. A separate room houses a washer and dryer for convenience.
Outside, the backyard includes a parking pad. To respect the tenant's privacy, showings require a 24-hour notice. Access will be granted once the appointment is approved.
Location
State MD
County Baltimore City
Zoning R-6
Rooms
Basement Fully Finished, Improved
Interior
Interior Features Floor Plan - Traditional, Kitchen - Eat-In
Hot Water Natural Gas
Heating Central
Cooling Central A/C
Equipment Disposal, Dryer, Refrigerator, Washer, Built-In Microwave
Fireplace N
Appliance Disposal, Dryer, Refrigerator, Washer, Built-In Microwave
Heat Source Natural Gas
Laundry Dryer In Unit, Basement, Washer In Unit
Exterior
Water Access N
Accessibility None
Garage N
Building
Story 3
Foundation Brick/Mortar
Sewer Public Sewer
Water Public
Architectural Style Colonial
Level or Stories 3
Additional Building Above Grade, Below Grade
New Construction N
Schools
School District Baltimore City Public Schools
Others
Senior Community No
Tax ID 0327035695F185
Ownership Ground Rent
SqFt Source Estimated
Acceptable Financing Cash, FHA, VA
Listing Terms Cash, FHA, VA
Financing Cash,FHA,VA
Special Listing Condition Standard




