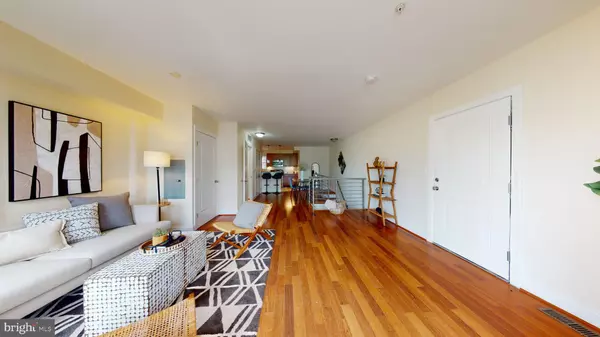911 KENNEDY ST NW #3 Washington, DC 20011
UPDATED:
12/06/2024 08:12 AM
Key Details
Property Type Condo
Sub Type Condo/Co-op
Listing Status Active
Purchase Type For Sale
Square Footage 1,184 sqft
Price per Sqft $401
Subdivision Washington Dc
MLS Listing ID DCDC2107308
Style Unit/Flat
Bedrooms 2
Full Baths 2
Half Baths 1
Condo Fees $366/mo
HOA Y/N N
Abv Grd Liv Area 1,184
Originating Board BRIGHT
Year Built 2007
Annual Tax Amount $4,676
Tax Year 2024
Property Description
Location
State DC
County Washington
Zoning MU-4
Interior
Hot Water Electric
Heating Heat Pump(s)
Cooling Central A/C
Heat Source Electric
Laundry Washer In Unit, Dryer In Unit
Exterior
Garage Spaces 3.0
Amenities Available Common Grounds
Water Access N
Accessibility Level Entry - Main
Total Parking Spaces 3
Garage N
Building
Story 2
Unit Features Garden 1 - 4 Floors
Sewer Public Sewer
Water Public
Architectural Style Unit/Flat
Level or Stories 2
Additional Building Above Grade, Below Grade
New Construction N
Schools
School District District Of Columbia Public Schools
Others
Pets Allowed Y
HOA Fee Include Water,Trash,Snow Removal,Sewer,Common Area Maintenance,Management,Reserve Funds
Senior Community No
Tax ID 2992//2020
Ownership Condominium
Special Listing Condition REO (Real Estate Owned)
Pets Allowed Dogs OK, Cats OK




